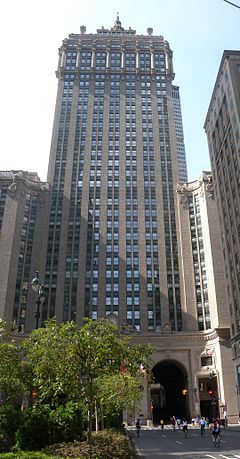Helmsley Building
| Helmsley Building | |
|---|---|
 |
|
| Former names | New York General Building New York Central Building |
| General information | |
| Type | Office |
| Architectural style | Beaux-Arts |
| Address | 230 Park Avenue |
| Town or city | Midtown Manhattan, New York City, New York |
| Country | United States |
| Coordinates | 40°45′16″N 73°58′33″W / 40.75444°N 73.97583°W |
| Construction started | 1927 |
| Completed | 1929 |
| Renovated | 2004 |
| Height | 565 feet (172 m) |
| Technical details | |
| Floor count | 35 |
| Lifts/elevators | 25 |
| Design and construction | |
| Architecture firm | Warren and Wetmore |
| Website | |
| helmsleybuilding |
|
| Designated | 31 March 1987 |
| Reference no. | LP-1297 |
| References | |
Coordinates: 40°45′16″N 73°58′33″W / 40.75444°N 73.97583°W
The Helmsley Building is a 35-story building located at 230 Park Avenue between East 45th and East 46th Streets in Midtown Manhattan, New York City, which was built in 1929 as the New York Central Building, and was designed by Warren & Wetmore, the architects of Grand Central Terminal, in the Beaux-Arts style. Before the erection of the Pan Am Building – now the MetLife Building – this building stood out over the city's second most prestigious avenue as the tallest structure in the great "Terminal City" complex around Grand Central.
Traffic exits and enters the Park Avenue Viaduct through the building, through two portals, one for uptown traffic and one for downtown. They connect to Park Avenue proper at East 46th Street.
The building was designated a New York City Landmark in 1987.
Before the electrification of the New York Central Railroad in 1912–1913, the neighborhood north of Grand Central Terminal was one of open-air railway yards and tracks used by steam locomotives. The electrification and subsequent covering of the yards enabled the continuation of Park Avenue to the north and the construction of new buildings (with curious foundations). Among them was the New York Central Building.
...
Wikipedia
