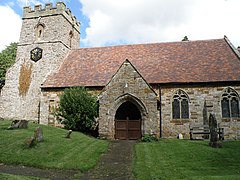Hellidon
| Hellidon | |
|---|---|
 St John the Baptist parish church |
|
| Hellidon shown within Northamptonshire | |
| Population | 256 (2011 Census) |
| OS grid reference | SP5158 |
| District | |
| Shire county | |
| Region | |
| Country | England |
| Sovereign state | United Kingdom |
| Post town | Daventry |
| Postcode district | NN11 |
| Dialling code | 01327 |
| Police | Northamptonshire |
| Fire | Northamptonshire |
| Ambulance | East Midlands |
| EU Parliament | East Midlands |
| UK Parliament | |
| Website | Hellidon (Parish Meeting) |
Hellidon is a village and civil parish about 5 miles (8 km) southwest of Daventry in Northamptonshire, England. The parish has an area of about 1,600 acres (650 ha). The village is between 520 feet (160 m) and 590 feet (180 m) above sea level on the north face of an ironstone ridge. Its highest point is 670 feet (200 m) above sea level, at Windmill Hill about 0.5 miles (800 m) southeast of the village. The Leam and a number of streams feeding it rise in the parish.
The 2011 Census recorded a parish population (including Lower and Upper Catesby) of 256.
The Jurassic Way long distance footpath linking Banbury, Oxfordshire and Stamford, Lincolnshire passes through the village.
The Domesday Book of 1086 does not record Hellidon. In the 12th century a manor of four hides at "Eliden" (Hellidon) was recorded as being of the fee of Berkhamsted. From the 13th century Hellidon had two manors: Baskervilles and Giffords. The present manor house at the northwest end of the village is on the site of the former Baskervilles Manor. Giffords Manor was on the northeast side of the village, and there are substantial rectilinear earthworks where the house is said to have stood. The house had been abandoned by the time of Hellidon's 18th-century land surveys.
The Church of England parish church of St John the Baptist is Decorated Gothic and hence either late 13th or early 14th century. The west tower survives in its medieval condition but in 1845–47 the nave and chancel were heavily restored for the Rev CS Holthouse under the direction of the Gothic Revival architect William Butterfield. 20 years later Butterfield designed the north aisle and also the parish school, both of which were built in 1867. In 1897 a north aisle was added to the chancel, designed by Matthew Houlding. There is also a north transept. St John's is now a Grade II* listed building.
...
Wikipedia

