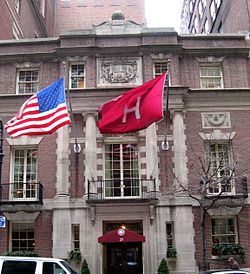Harvard Club of New York
|
Harvard Club of New York City
|
|
 |
|
| Location | 27 W 44th St, Manhattan, New York City, New York |
|---|---|
| Coordinates | 40°45′20″N 73°58′52″W / 40.75566°N 73.9812°WCoordinates: 40°45′20″N 73°58′52″W / 40.75566°N 73.9812°W |
| Built | 1894, enlarged in 1905, 1915 and 1989 |
| Architect | Charles Follen McKim of McKim, Mead & White |
| Architectural style | Colonial Revival, neo-Georgian style |
| NRHP Reference # | 80002693 |
| Added to NRHP | March 28, 1980 |
The Harvard Club of New York is a private social club located in Midtown Manhattan, New York, New York, USA. The club is the sole New York university-related club whose membership is restricted almost entirely to alumni and faculty of one university, Harvard University (unlike other New York City university-related clubs, which allow alumni from multiple schools to join).
Incorporated in 1887, it is housed in adjoining lots at 27 West 44th Street and 35 West 44th Street. The original wing, built in 1894, was designed in red brick neo-Georgian style by Charles Follen McKim of McKim, Mead & White.
Originally founded without a location in 1865 by a group of Harvard University alumni, the club first rented a townhouse on 22nd Street. In 1888, land was acquired by the members on 44th Street. The clubhouse was established in the neighborhood where many of New York City's other clubs such as the New York Yacht Club were located, and across the street from the General Society of Mechanics and Tradesmen of the City of New York.
The club selected architect Charles Follen McKim, of McKim, Mead & White, for the project. The design was Georgian style of architecture with Harvard brick and Indiana limestone. The building’s façade is reminiscent of the gates at Harvard Yard. In 1905, Harvard Hall, the Grill Room, a new library, a billiard room, and two floors of guest rooms were added.
In 1915 McKim, Mead & White doubled the building’s size by constructing the Main Dining Room, a bar, additional guestrooms, banquet rooms, and athletic facilities including a 7th floor swimming pool. In 2003 a new 40,000-square-feet contemporary glass and limestone building was added by Davis Brody Bond under the direction of J. Max Bond, Jr.
...
Wikipedia



