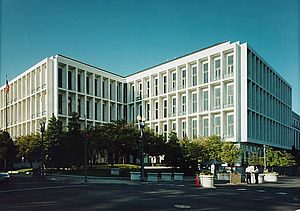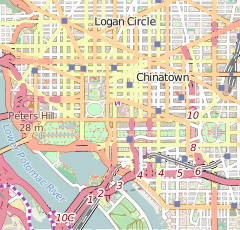Hart Senate Office Building
| Philip A. Hart Senate Office Building | |
|---|---|

Looking southwest at the Hart Senate Office Building
|
|
|
Location within Washington, D.C.
|
|
| General information | |
| Status | Complete |
| Type | Offices |
| Location | United States Capitol Complex |
| Town or city | Washington, D.C. |
| Country | United States |
| Coordinates | 38°53′35″N 77°0′15″W / 38.89306°N 77.00417°WCoordinates: 38°53′35″N 77°0′15″W / 38.89306°N 77.00417°W |
| Completed | November 1982 |
| Technical details | |
| Material | Steel, reinforced concrete, marble |
| Floor area | 1,271,030 square feet (118,083 m2) |
| Design and construction | |
| Architecture firm | John Carl Warnecke & Associates |
| Website | |
| Hart Senate Office Building | |
The Philip A. Hart Senate Office Building is the third U.S. Senate office building, and is located on 2nd Street NE between Constitution Avenue NE and C Street NE in Washington, D.C., in the United States. Construction began in January 1975, and it was first occupied in November 1982. Rapidly rising construction costs plagued the building, creating several scandals. The structure is named for Philip Hart, who served 18 years as a senator from Michigan. Accessed via a spur of the United States Capitol Subway System, the building features a nine-story atrium dominated by massive artwork, and a large Central Hearing Facility which provides television facilities as well as extensive seating.
The Dirksen Senate Office Building was intended to occupy the entire block bounded by 1st Street NE, Constitution Avenue NE, 2nd Street NE, and C Street NE. However, due to the resource and financial demands of the Korean War, the building was scaled back and occupied only the western half of this area.
In 1969, Congress voted to acquire the eastern half of the block for a "New Senate Office Building". Originally, the Senate intended only to build a $21 million ($124,188,168 in 2017 dollars) underground parking garage here. That effort was approved in June 1971. But in May 1972, the Subcommittee on Buildings of the Senate Committee on Public Works approved a plan to construct the New Senate Office Building above the parking garage. The building's cost was estimated at $48 million ($283,858,669 in 2017 dollars) in June 1972. The full Senate approved the building plan in September 1972, but by then the building's estimated cost had risen to $53.5 million ($306,316,229 in 2017 dollars).
In April 1973, the Architect of the Capitol awarded the architectural design contract to John Carl Warnecke, a nationally prominent architect working in the District of Columbia who had helped save Lafayette Square and designed the John F. Kennedy grave site. Warnecke's design for the building was approved by the Senate Committee on Public Works on August 8, 1974. Warnecke was given just two weeks to come up with the cost estimate, which the Architect of the Capitol later claimed was far too little time to generate an accurate cost forecast. By the end of the year, the estimated cost of construction had risen to $69 million.
...
Wikipedia

