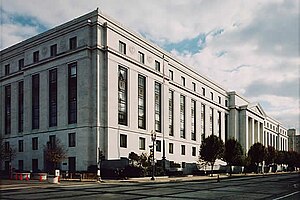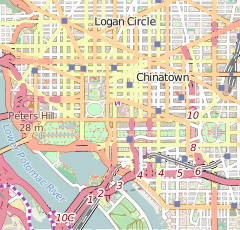Dirksen Senate Office Building
| Dirksen Senate Office Building | |
|---|---|

Named for Everett Dirksen
|
|
|
Location within Washington, D.C.
|
|
| General information | |
| Type | Offices for members of the U.S. Senate |
| Location | United States Capitol Complex |
| Town or city | Washington, D.C. |
| Country | United States |
| Coordinates | 38°53′35″N 77°0′19″W / 38.89306°N 77.00528°WCoordinates: 38°53′35″N 77°0′19″W / 38.89306°N 77.00528°W |
| Completed | October 15, 1958 |
| Technical details | |
| Floor area | 712,910 square feet (66,232 m2) |
| Design and construction | |
| Architect | Otto R. Eggers Daniel Paul Higgins |
| Architecture firm | Eggers & Higgins |
| Website | |
| Dirksen Building Official site | |
The Dirksen Senate Office Building is the second office building constructed for members of the United States Senate in Washington, D.C., and was named for the late Minority Leader Everett Dirksen from Illinois in 1972.
On the eve of America’s entry into World War II, in 1941, the U.S. Senate authorized the Architect of the Capitol to prepare plans for a second Senate Office Building. The federal government’s expanded role nationally and internationally beginning in the 1930s raised new issues for senatorial action, which in turn required increased staff assistance and created crowded conditions in the Capitol and the original Senate Office Building. When World War II delayed implementation of the Senate’s building plans, the space problems grew increasingly urgent. Soon after the war, the United States Congress passed the Legislative Reorganization Act of 1946, in order to modernize and streamline its operations and provide senators and committees with professional staff assistance. To house the additional staff, the Senate resorted to renting space in nearby buildings. Moreover, with the anticipated admission of Alaska and Hawaii as states, four new senators would also require office space. As pressure for more space mounted, the Senate in 1948 acquired property on which to erect a second office building in order to accommodate the enlarged staff.
The consulting architects, Otto R. Eggers and Daniel Paul Higgins firm Eggers & Higgins of New York City, drew the plans for a seven-story building faced in white marble, to be located across First Street from the Old Senate Office Building (Russell Senate Office Building) and diagonally across the Capitol grounds from the Senate wing of the Capitol. Although more streamlined and less ornate, the new building was designed to harmonize with the Capitol and the first Senate Office Building. Bronze spandrels between the third- and fourth-floor windows depicted scenes from American industry: Shipping, Farming, Manufacturing, Mining and Lumbering. Below the new building’s west pediment is the inscription: “The Senate is the Living Symbol of Our Union of States.”
...
Wikipedia

