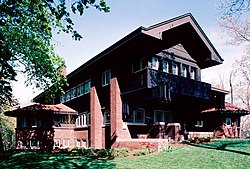Harold C. Bradley House
|
Harold C. Bradley House
|
|
 |
|
| Location | 106 N. Prospect Ave., Madison, Wisconsin |
|---|---|
| Coordinates | 43°4′11.27″N 89°25′18.76″W / 43.0697972°N 89.4218778°WCoordinates: 43°4′11.27″N 89°25′18.76″W / 43.0697972°N 89.4218778°W |
| Built | 1909 |
| Architect | Louis H. Sullivan; George Grant Elmslie |
| Architectural style | Prairie School |
| NRHP Reference # | 72000047 |
| Significant dates | |
| Added to NRHP | February 23, 1972 |
| Designated NHL | January 7, 1976 |
Harold C. Bradley House, also known as Mrs. Josephine Crane Bradley Residence, is a Prairie School home designed by Louis H. Sullivan and George Grant Elmslie. It is located in the University Heights Historic District of Madison, Wisconsin, United States.
George Grant Elmslie joined the architectural partnership of Adler & Sullivan in 1888. Following the dismissal of Frank Lloyd Wright from the firm, and especially once the partnership dissolved, Elmslie's role under Louis Sullivan increased. Elmslie was entrusted with the design of the main facade of the Gage Building and of all of the details of the Carson, Pirie, Scott and Company Building. The Bradley House, intended for professor Harold C. Bradley, was designed at a time when Sullivan's architectural practice was starting to fail. Once considered the foremost designer of skyscrapers, Sullivan now struggled to secure commissions and often sparred with clients. The Bradley House was "designed by Elmslie with only occasional suggestions from Sullivan." All drawings of the building were sketched by Elmslie and many of the architectural details are consistent with the style he would develop later in his career with William Gray Purcell. The Bradley House was the last building Elmslie designed while with Sullivan; he left to partner with Purcell in 1909.
An elaborate design was initially planned for the Bradley House with a cruciform design. It featured a living room and force to the rear, a library and kitchen on the two wings, and a porte-cochère on the main entrance. Bays projected out of the house, lined with casement windows. However, the Bradleys rejected this draft as too large. Elmslie reenvisioned the house on a smaller scale and included a pair of cantilevered sleeping porches on the second floor. Sullivan was probably responsible for the idea of the sleeping porches, though Elmslie was responsible for integrating them into the final design. Elmslie was not satisfied with the result when the house was completed.
...
Wikipedia


