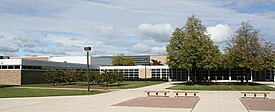Groves High School (Michigan)
| Groves High School | |
|---|---|
 |
|
| Address | |
|
20500 West Thirteen Mile Road Beverly Hills, Michigan 48025 United States |
|
| Coordinates | 42°31′04″N 83°14′42″W / 42.5177°N 83.2449°WCoordinates: 42°31′04″N 83°14′42″W / 42.5177°N 83.2449°W |
| Information | |
| School type | Public high school |
| Motto | A Tradition of Excellence |
| Established | 1959 |
| Founder | Wylie E. Groves |
| School district | Birmingham Public School District |
| Superintendent | Dr. Daniel Nerad |
| Principal | Cathy Hurley |
| Faculty | 89.9 (on FTE basis) |
| Grades | 9-12 |
| Age range | 13–21 |
| Enrollment | 1,306 (as of 2009-10) |
| Student to teacher ratio | 15:9 |
| Campus size | 7 acres (2.8 ha) |
| Campus type | Suburban |
| Color(s) | |
| Fight song | "Rise Up, All Falcons" |
| Athletics | OAA White Division, MHSAA Class A |
| Mascot |
Falcon 
|
| Rival | Seaholm High School |
| National ranking | #646 |
| Newspaper | The Scriptor |
| Website | groves |
Groves High School (Wylie E. Groves High School or Groves) is a high school in Beverly Hills, Michigan, in the Birmingham Public School District. Groves' colors are green, white, and yellow and its mascot is Freddy the Falcon. Groves' intra-district rival is Seaholm High School. The current principal is Cathy Hurley, and the assistant principals are Othamian Peterson, Staci Peterson, and Darin Wilcox, and the athletic director is Tom Flynn. The school consistently ranks as one of the best schools in the state of Michigan as a result of high test scores on the SAT, ACT, AP, and MEAP exams.
The French School of Detroit holds its high school classes at Groves High School.
In 1951, a new high school in Birmingham opened under the name Birmingham High (which is now known as Seaholm High School). At the time, the Board of Education president was Ernest W. Seaholm and the treasurer was Wylie E. Groves. When Birmingham had to build another school to accommodate the incoming baby boomers, these men's names would become the source of the modern names of Birmingham's two main high schools: Seaholm High School and Groves High School.
Completed in 1959, the building was an example of the International Style applied to ordinary school design, resulting in a modernistic exterior look similar to much subsequent school construction. The building's original architectural "signature" was a scalloped circular white roof over the circular library; now painted black, it is visible but no longer prominent. The building has a grid-like floor plan, with three main hallways intersected by six shorter ones. Liberal use was made of glass walls and interior courtyards, with energy costs not yet a major concern in 1959. Since the school's opening, the building has undergone periodic renovations, the most extensive occurring from 1999–2001 when the school was completely remodeled. The school features state of the art technology, including seven computer labs (including one for modern languages) and a large media center; state of the art science labs for biology, chemistry, physics, CAD, and robotics; a little theatre that seats approximately 300; an auditorium that seats approximately 1200; art studios for drawing, photography, jewelry, ceramics, and graphic design; a TV studio; and a large, open commons area where students gather for lunch, dances, and other activities. In 2005, construction began to renovate the athletic wing of the school, as well as to build a new competitive size swimming pool. The former swimming pool has been converted into classrooms, a fitness center, and a dance studio. The school was one of the first schools in Michigan to use artificial "FieldTurf" for its football/soccer field.
...
Wikipedia
