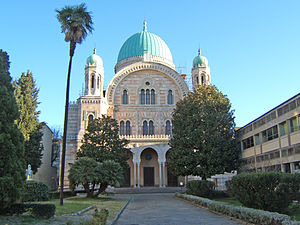Great Synagogue of Florence
| Great Synagogue of Florence Tempio Maggiore Israelitico di Firenze (Italian) |
|
|---|---|

Great Synagogue of Florence.
|
|
| Basic information | |
| Location | Florence, Tuscany, Italy |
| Geographic coordinates | 43°46′22″N 11°15′59″E / 43.77278°N 11.26639°ECoordinates: 43°46′22″N 11°15′59″E / 43.77278°N 11.26639°E |
| Affiliation | Judaism |
| Country | Italy |
| Architectural description | |
| Architectural type | Synagogue |
| Groundbreaking | 1874 |
| Completed | 1882 |
The Great Synagogue of Florence or Tempio Maggiore is one of the largest synagogues in South-central Europe, situated in Florence, in Italy. The synagogue of Florence was one of the most important synagogues built in Europe in the age of the emancipation, reached by the Jewish communities living in the Grand Duchy of Tuscany in 1848.
The Jewish Community thought about the building of a new Synagogue, as a symbol of the new situation of freedom. But only later, after the death of a President of the Jewish Community, David Levi, who died in 1870, it was possible to build it. In fact Levi had left his entire estate for building a new Synagogue which was worthy of the city of Florence, and so the 'Israelitic Temple' was built between 1874 and 1882. The architects were Mariano Falcini, Professor Vincente Micheli, and Marco Treves, who was Jewish. Their design integrated the architectural Italian tradition with the Moorish style used for the decoration. This style was once considered fit for a Synagogue because it was never used for churches and, in the case of the new Synagogue of Florence, because it was built in the Sefardic style. This was considered fit because it would remind Jews of the origins of Sefardic Jewry in Arab Spain.
Layers of travertine and granite alternate in the masonry, creating a striped effect. Old photographs show bold red and beige stripes, but the bold colors of the stone have faded over time, leaving a more mottled effect.
The overall plan of the synagogue is quadrangular. The central dome raised on pendentives is reminiscent of the Hagia Sophia and many mosques inspired by it. The corner towers are topped with horseshoe-arched towers themselves topped with onion domes in the Moorish Revival style. Three horseshoe arches form the main entrance, above which rise tiers of ajimez windows, with their paired horseshoe arches sharing a single column. The natural copper roof was oxidized to green so that it would stand out in the Florentine skyline.
Inside the building "every square inch is covered with colored designs," in Moorish patterns. The interior mosaics and frescoes are by Giovanni Panti. Giacomo del Medico designed the great arch.
During World War II Nazis soldiers occupied the synagogue and they used that as a storehouse. In August 1944 retreating German troops worked with Italian Fascists to lay explosives to destroy the synagogue. However, Italian resistance fighters managed to defuse most of the explosives and only a limited amount of damage was done. What damage was done was restored after the war. The synagogue was restored yet again after damage from the flood of the River Arno in 1966.
...
Wikipedia
