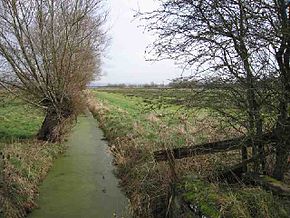Glastonbury Lake Village

Site of Glastonbury Lake Village
|
|
| Location | Near Glastonbury |
|---|---|
| Region | Somerset, England |
| Coordinates | 51°09′49″N 02°43′33″W / 51.16361°N 2.72583°WCoordinates: 51°09′49″N 02°43′33″W / 51.16361°N 2.72583°W |
| Type | Village site |
| History | |
| Periods | Iron Age |
| Site notes | |
| Condition | Ruin |
Glastonbury Lake Village was an Iron Age village, situated on a crannog or man made island in the Somerset Levels, near Godney, some 3 miles (5 km) north west of Glastonbury in the southwestern English county of Somerset. It has been designated as a scheduled monument.
It has been described as "the best preserved prehistoric village ever found in the United Kingdom". The site covered an area of 400 feet (122 m) north to south by 300 feet (91 m) east to west. It was first constructed 250 B.C. by laying down timber and clay. Wooden houses and barns were then built on the clay base and occupied by up to 200 people at any time until the village was abandoned around 50 B.C.
The site was discovered by Arthur Bulleid in 1892 and excavated over the next 15 years. Artefacts uncovered include wooden and metal objects, many of which are now on display at The Tribunal in Glastonbury High Street, and in the Museum of Somerset in Taunton. Much of the timber was left at the site and soil put back on top of it as the best way to preserve it. Surveys in the late 20th and early 21st century have shown this to be effective, however the site is still at risk because of the risk of further drying out of the soil.
The village was first built circa 250 B.C. and occupied until approximately 50 B.C. when it was abandoned, possibly due to a rise in the water level. It was built on a morass on an artificial foundation of timber filled with brushwood, bracken, rubble and clay. At least 1,000 tonnes (1,100 tons) of clay were transported to the site from higher ground around 1 kilometre (0.62 mi) away.
The village housed people in five to seven groups of round houses, each for an extended family, with sheds and barns, made of hazel and willow covered with reeds, and surrounded either permanently or at certain times by a wooden palisade. There were gaps in the palisade and is believed by Minnitt and Coles to have been used to stabilise the clay floors rather than for defensive purposes. At its maximum occupation the village may have had 15 houses in use with a population of up to 200 people. Two distinct phases of occupation have been identified. Early houses were timber framed square or rectangular and built of oak but later buildings were circular huts. Some of the clay spreads were used for barns or animal enclosures rather than houses.
...
Wikipedia
