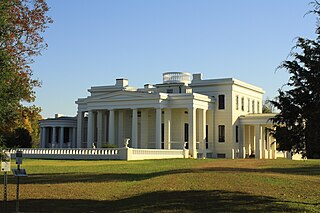Gaineswood
|
Gaineswood
|
|

North facade in October 2011, after completion of an exterior renovation
|
|
| Location | 805 South Cedar Avenue Demopolis, Alabama |
|---|---|
| Coordinates | 32°30′29.49″N 87°50′1.26″W / 32.5081917°N 87.8336833°WCoordinates: 32°30′29.49″N 87°50′1.26″W / 32.5081917°N 87.8336833°W |
| Built | 1843-61 |
| Architect | Nathan Bryan Whitfield |
| Architectural style | Greek Revival |
| Website | www.gaineswood.org |
| NRHP Reference # | 72000167 |
| Significant dates | |
| Added to NRHP | January 5, 1972 |
| Designated NHL | November 7, 1973 |
Gaineswood is a plantation house in Demopolis, Alabama, United States. The house was completed on the eve of the American Civil War after a construction period of almost twenty years. It is the grandest plantation house ever built in Marengo County and is one of the most significant remaining examples of Greek Revival architecture in Alabama. The house and grounds are currently operated by the Alabama Historical Commission as a historic house museum.
Gaineswood was designed and built by General Nathan Bryan Whitfield, beginning in 1843 as an open-hall log dwelling. Whitfield was a cotton planter who had moved from North Carolina to Marengo County, Alabama in 1834. In 1842 Whitfield bought the 480-acre (1.9 km2) property from George Strother Gaines, younger brother of Edmund P. Gaines.
The grounds had been the site of a notable historic event while owned by George Gaines. When Gaines was serving as the US Indian Agent, he is said to have met with the famous chief Pushmataha, of the Choctaw Nation, under an old post oak tree on what would become the Gaineswood estate. They were negotiating the terms of the treaty that would lead to the Choctaw removal to Indian Territory. The tree became known as the Pushmataha Oak.
...
Wikipedia

