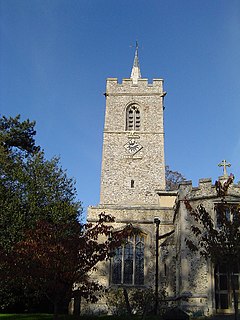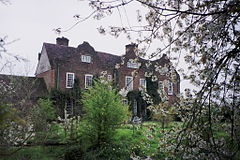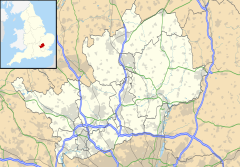Furneux Pelham
| Furneux Pelham | |
|---|---|
 Church clock, Furneux Pelham |
|
 Furneux Pelham Hall, West Wing |
|
| Furneux Pelham shown within Hertfordshire | |
| Area | 4.18 km2 (1.61 sq mi) |
| Population | 553 (2011 census including Little Pelham) |
| • Density | 132/km2 (340/sq mi) |
| OS grid reference | TL4327 |
| District | |
| Shire county | |
| Region | |
| Country | England |
| Sovereign state | United Kingdom |
| Post town | BUNTINGFORD |
| Postcode district | SG9 |
| Dialling code | 01279 |
| Police | Hertfordshire |
| Fire | Hertfordshire |
| Ambulance | East of England |
| EU Parliament | East of England |
Furneux Pelham or Furneaux Pelham /ˌfɜːrnəks ˈpɛləm/ is a village and civil parish in Hertfordshire, England. The village is one of the Pelhams, part of an early medieval larger swathe of land known as Pelham including Brent Pelham to the north and to the east and north-east.
The village is largely linear covering much of the width of the parish from east to west and is buffered by gently sloped fields with some woodland to all sides. It is known for its ford (Violet's Lane) to the north along the upper Ash which is over 1 kilometre (1,100 yd) long traversable by 4x4 enthusiasts most of the year and in the periods of least flow by experienced off-road motorcyclists.
The village has a church, St Mary the Virgin, with a medieval carved wooden roof which was restored and elaborately painted in the 1960s by the artist John Norbury. The spire has the motto "Time Flies, Mind your Business'" on the clock. Furneux Pelham has a large pub the Brewery Tap opposite the site of the former Rayments Brewery. A central cluster of 11 homes is pre-Edwardian and listed around one of the village's three-ways junctions accompanied by later houses in more basic and some in a similar style.
Furneux Pelham Hall has parts dating from the 18th century and is Grade II* listed, the middle category of listed building under the national statutory preservation scheme for buildings and their setting. Furneux Pelham Hall has two barns dating to the seventeenth and eighteenth century with some farmland to the west. It is late sixteenth century with later modifications and listed in the middle category of listed building and has distinctive half-free gable ends with small attic windows inbuilt with intermittent square-moulded brick labels to resemble stone along with a dark brick façade and large contrasting white nineteenth multi-panelled century wood-barred and transomed casements around the windows. Its main staircase dates from late seventeenth century as does wood panelling as well as from the century earlier.
...
Wikipedia

