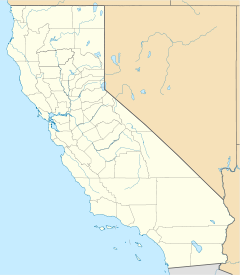Fox Plaza (San Francisco)
| Fox Plaza | |
|---|---|
 |
|
|
Location within San Francisco
|
|
| General information | |
| Type | Commercial offices Residential |
| Location |
1390 Market Street San Francisco, California |
| Coordinates | 37°46′38″N 122°25′02″W / 37.77714°N 122.41723°WCoordinates: 37°46′38″N 122°25′02″W / 37.77714°N 122.41723°W |
| Completed | 1966 |
| Owner | Asn Fox Plaza LLC |
| Height | |
| Roof | 107.9 m (354 ft) |
| Technical details | |
| Floor count | 29 |
| Floor area | 804,120 sq ft (74,705 m2) |
| Lifts/elevators | 3 |
| Design and construction | |
| Architect | Victor Gruen Associates |
| Main contractor | Cahill Contractors |
| References | |
Fox Plaza is a 29-story building located at 1390 Market Street in the Civic Center area of San Francisco. Built in 1966, the tower stands 354 ft (108 m) on the site of the former historic Fox Theatre at 1350 Market, which was opened in June 1929 and demolished in 1963.
The first twelve floors contain office space. Unlike many buildings, Fox Plaza has a 13th floor actually labeled "13", although this floor is the service floor and is not rented out. The 14th floor contains a gymnasium and laundry facilities as well as apartments, while floors 15 through 29 are exclusively rental apartments.
There is a corner low rise retail component housing an office supply store, Starbucks, and a US Post Office. The current owners are in the early planning and permitting stages to demolish the low rise retail and replace it with a 120 ft (37 m) building containing condominiums.
Market Street main entrance
Ground floor lobby
Seen from San Francisco City Hall behind Bill Graham Auditorium
View from the 24th floor facing east
Timelapse view from the 24th floor facing east the bay lights visible in the background
...
Wikipedia



