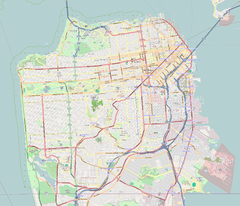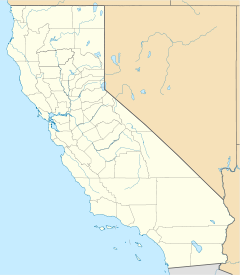San Francisco City Hall
| San Francisco City Hall | |
|---|---|
 |
|
|
Location within San Francisco County
|
|
| General information | |
| Type | Government offices |
| Architectural style | Beaux-Arts |
| Location |
1 Dr. Carlton B. Goodlett Place San Francisco, California |
| Coordinates | 37°46′45″N 122°25′09″W / 37.77919°N 122.41914°WCoordinates: 37°46′45″N 122°25′09″W / 37.77919°N 122.41914°W |
| Construction started | 1913 |
| Completed | 1915 |
| Cost |
US$3.4 million ($80.5 million dollars in 2016) |
| Owner | City and County of San Francisco |
| Management | Real Estate Division |
| Height | |
| Antenna spire | 93.73 m (307.5 ft) |
| Technical details | |
| Floor count | 5, including ground floor |
| Floor area | >46,000 m2 (500,000 sq ft) |
| Lifts/elevators | 7 (6 passenger, 1 freight) |
| Design and construction | |
| Architect | Bakewell & Brown |
| Designated | 1970 |
| Reference no. | 21 |
| References | |
San Francisco City Hall is the seat of government for the City and County of San Francisco, California. Re-opened in 1915 in its open space area in the city's Civic Center, it is a Beaux-Arts monument to the City Beautiful movement that epitomized the high-minded American Renaissance of the 1880s to 1917. The structure's dome is taller than that of the United States Capitol by 42 feet. The present building replaced an earlier City Hall that was destroyed during the 1906 earthquake, which was two blocks from the present one. It was bounded by Larkin Street, McAllister Street, and City Hall Avenue (a street, now built over, which ran from the corner of Grove and Larkin to the corner of McAllister and Leavenworth), largely where the current Public Library and U.N. Plaza stand today.
The principal architect was Arthur Brown, Jr., of Bakewell & Brown, whose attention to the finishing details extended to the doorknobs and the typeface to be used in signage. Brown's blueprints of the building are preserved at the Bancroft Library at the University of California, Berkeley. Brown also designed the San Francisco War Memorial Opera House, Veterans Building, Temple Emanuel, Coit Tower and the Federal office building at 50 United Nations Plaza.
The building's vast open space is more than 500,000 square feet (46,000 m2) and occupying two full city blocks. It is 390 ft (120 m) between Van Ness Avenue and Polk Street, and 273 ft (83 m) between Grove and McAllister Streets. Its dome, which owes much to Mansart's Baroque domes of the Val-de-Grâce (church) and Les Invalides in Paris, rises 307.5 ft (93.7 m) above the Civic Center Historic District. It is 19 ft (5.8 m) higher than the United States Capitol, and has a diameter of 112 ft (34 m), resting upon 4 x 50 ton (3.5 x 44.5 metric ton) and 4 x 20 ton girders (3.5 x 17.8 ton), each 9 ft (2.7 m) deep and 60 ft (18 m).
...
Wikipedia



