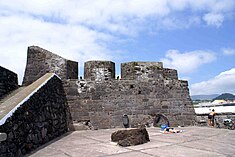Fort of Negrito
| Fort of Negrito (Forte do Negrito) | |
| Fort (Forte) | |
|
The pool-side facade (southeast) of the Fort of Negrito, showing the crenallations for implacements
|
|
| Official name: Forte de Negrito | |
| Name origin: negrito, Portuguese for small and black, diminutive of negro, Portuguese for black | |
| Country | |
|---|---|
| Autonomous region | |
| Group | Central |
| Island | Terceira |
| Municipality | Angra do Heroísmo |
| Location | São Mateus da Calheta |
| - elevation | 3 m (10 ft) |
| - coordinates | 38°39′19.93″N 27°16′55.57″W / 38.6555361°N 27.2821028°WCoordinates: 38°39′19.93″N 27°16′55.57″W / 38.6555361°N 27.2821028°W |
| Length | 45.37 m (149 ft), Southwest-Northeast |
| Width | 17.38 m (57 ft), Northwest-Southeast |
| Architects | Tommaso Benedetto de Pesaro |
| Style | Medieval |
| Materials | Basalt, Wood, Tile |
| Origin | 16th century |
| - Initiated | c. 1581 |
| Owner | Portuguese Republic |
| For public | Public |
| Easiest access | Caminho da Vila Maria |
| Management | Instituto Gestão do Patrimonio Arquitectónico e Arqueológico |
| Operator | Junta de Freguesia de São Mateus da Calheta |
| Status | Unclassified |
The Fort of Negrito (Portuguese: Forte de Negrito) is a 16th century maritime fort situated in the civil parish of São Mateus da Calheta, in the municipality of Angra do Heroísmo on the island of Terceira, Azores, Portugal.
The fort was constructed in 1581, to support the defense of the island from an eminent Spanish invasion, brought on by the succession crisis of 1580. It was constructed simultaneously with the neighboring Fort of Salga, under the authority of the Azorean Inspector-General/Magistrate, Ciprião de Figueiredo e Vasconcelos, in conformity with the defense plan for the island elaborated by Engineer Tommaso Benedetto de Pesaro. Its construction was paid for with tax increases over commercial goods, foodstuffs, anchorage duties and, much later, by new taxes imposed on the estates in the archipelago, with citizens in Angra contributing 10.000 Cruzados, while villagers of Praia submitted 5.000 cruzados.
The fort was part of an integrated system of fortifications, that followed in the southern coast of the island, consisting of small redoubts. This fort crossed-firing lines with the Forte da Igreja.
Between the 17th and end of the 19th centuries, the site was always under bombardment from pirates, invaders or rebels, owing to its important strategic position, being garrisoned by five artillery pieces, and 20 support canon.
In 1830, a plan for the site was elaborated by José Rodrigo de Almeida, with the main bulwark oriented towards the northwest. Later, the northwestern battlements, which were oriented towards the land, were removed, along with a square in the southwestern corner.
From the Baron of Bastos, "the walls towards the sea require some repairs; although the budget has been approved, the plan has not been executed, due to a lack of funds." In 1881 the elaborated battlements had been extended to505 square metres (5,440 sq ft).
At the end of the 19th century, the building served as a warehouse and residents for fishermen employed in whale-hunting. Its design was altered in the 19th century, with the suppression of the battery along the southwest corner, which almost acted as intermediary bulwark, along with the northwest corner and northern wall (which is extensively irregular and without parapet). Along the road that connected the fort to the regional roadway, a banquette was used by fusiliers (today there are no remnants of this firing line).
...
Wikipedia

