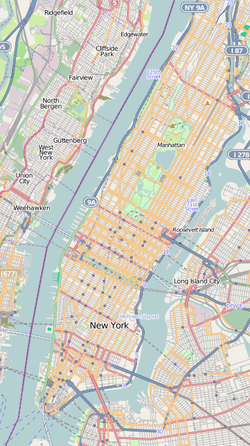First Houses
|
First Houses
|
|

(2011)
|
|
| Location | 29-41 Ave. A & 112-138 E. 3rd St. Manhattan, New York City |
|---|---|
| Coordinates | 40°43′25″N 73°59′9″W / 40.72361°N 73.98583°WCoordinates: 40°43′25″N 73°59′9″W / 40.72361°N 73.98583°W |
| Area | 1.2 acres (0.49 ha) |
| Built | 1935-36 |
| Architect | Frederick L. Ackerman |
| NRHP Reference # | 79001602 |
| Significant dates | |
| Added to NRHP | December 18, 1979 |
| Designated NYCL | November 12, 1974 |
First Houses is a public housing project in Manhattan in New York City and the first such in the United States. First Houses were designated a New York City and National Historic Landmark in 1974. They are managed by the New York City Housing Authority.
The project consists of 122 three-room or four-room apartments in 8 four-story or five-story buildings, and is located on the south side of East 3rd Street between First Avenue and Avenue A, and on the west side of Avenue A between East 2nd and East 3rd Streets.
First Houses take their name from their distinction of being the first public housing units constructed in the United States, opening for the first tenants on December 3, 1935. Victorian-era tenements existed on the site before they were cleared to build the project, which was also the very first project undertaken by the city's new Housing Authority, which completed it in 1936.
The project was planned as a gut rehab, with every third tenement building torn down to provide extra light and air, but architect Frederick L. Ackerman and his engineers soon discovered that the 19th century tenements were too fragile to be reconstructed. So they were torn down and First Houses was built from scratch, with a small number of the original foundation supports being used. The project employed re-used bricks and dozens of workers on relief paid for by the federal government. Ackerman designed the apartment buildings with rear entrances and courtyards to allow more light and air than the existing tenements in the neighborhood, and the cobbled open areas behind the buildings provided playgrounds, trees, benches and sculptures for the tenants.
...
Wikipedia



