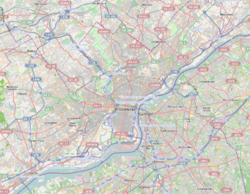Eliza Butler Kirkbride School
|
Eliza Butler Kirkbride School
|
|

Eliza Butler Kirkbride School, April 2010
|
|
| Location | 1501 S. 7th St., Philadelphia, Pennsylvania |
|---|---|
| Coordinates | 39°55′48″N 75°09′22″W / 39.9300°N 75.1562°WCoordinates: 39°55′48″N 75°09′22″W / 39.9300°N 75.1562°W |
| Area | less than one acre |
| Built | 1925–1926 |
| Built by | McCloskey & Co. |
| Architect | Irwin T. Catharine |
| Architectural style | Late Gothic Revival |
| MPS | Philadelphia Public Schools TR |
| NRHP Reference # | 88002290 |
| Added to NRHP | November 18, 1988 |
Eliza Butler Kirkbride School is a K-8 school located in the Passyunk Square neighborhood of Philadelphia, Pennsylvania. It is a part of the School District of Philadelphia.
The historic school building was designed by Irwin T. Catharine and built in 1925–1926. It is a four-story, five bay, yellow reinforced concrete building faced in brick and limestone in the Late Gothic Revival-style. It features a projecting central entrance with floral and heraldic plaques, decorative panels, and a crenellated parapet.
It was added to the National Register of Historic Places in 1988.
By 1990 the school had a Head Start Program preschool program.
In 1999 the school had 660 students, with over 50% of them being Asian.
In the 1998–1999 school year the school began a pilot bilingual English-Cambodian (Khmer) program for its immigrant students. By 1999 the school provided basic Cambodian lessons for the non-Cambodian students. In 1999 Cambodians made up almost 33% of the total student body.
As of 2015 the school has an English Language Learner (ELL) program with 200 students, with support from Chinese, Khmer, and Vietnamese-speaking counselor assistants, in addition to a bilingual counselor who speaks Chinese and Vietnamese.
Neighborhoods assigned to Kirkbride are also assigned to Furness High School.
...
Wikipedia



