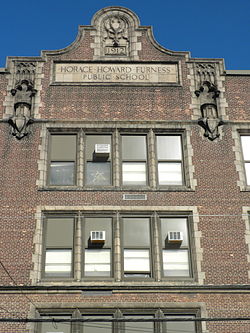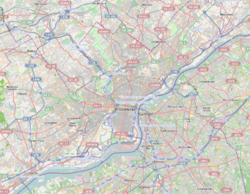Furness High School
|
Horace Furness Junior High School
|
|

Horace Furness Junior High School detail, May 2010
|
|
| Location | 1900 S. Third St., Philadelphia, Pennsylvania |
|---|---|
| Coordinates | 39°55′26″N 75°09′03″W / 39.9238°N 75.1508°WCoordinates: 39°55′26″N 75°09′03″W / 39.9238°N 75.1508°W |
| Area | 2 acres (0.81 ha) |
| Built | 1914 |
| Built by | Cramp & Co. |
| Architect | Henry deCourcy Richards |
| Architectural style | Late Gothic Revival, Academic Gothic |
| MPS | Philadelphia Public Schools TR |
| NRHP Reference # | 86003286 |
| Added to NRHP | December 1, 1986 |
Horace Howard Furness High School is a secondary (9th-12th) school in South Philadelphia. It is part of the School District of Philadelphia.
Portions of South Philadelphia (including Bella Vista, Passyunk Square, Pennsport, Queen Village, and Whitman) are zoned to Furness. A section of Center City, including Society Hill and Old City, was formerly zoned to Furness for high school.
It was originally built as an elementary school, with construction starting in 1913 and ending in 1914; it later became Horace Furness Junior High School. It was named for Shakespearean scholar Horace Howard Furness (1833-1912).
It was added to the National Register of Historic Places as Horace Furness Junior High School in 1986. It was later converted into a senior high school, and its first high school graduation was held in 1991.
In 2012 Daniel Peou, a Cambodian American man who was once a refugee and had lived in Philadelphia, became the principal of Furness.
The school building was designed by Henry deCourcy Richards and built by Cramp & Co.. It is a four-story, rectangular, reinforced concrete building clad in brick and terra cotta in the Late Gothic Revival-style. It features an oversized arched entryway, blind panels, terra cotta quoining, and a brick parapet.
...
Wikipedia



