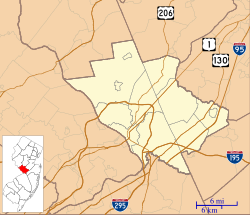Drumthwacket
|
Drumthwacket
|
|

Drumthwacket in 2007.
|
|
| Location | 354 Stockton Street Princeton, New Jersey |
|---|---|
| Coordinates | 40°20′21.57″N 74°40′29.36″W / 40.3393250°N 74.6748222°WCoordinates: 40°20′21.57″N 74°40′29.36″W / 40.3393250°N 74.6748222°W |
| Built | 1835 |
| Architectural style |
Greek Revival Colonial Georgian |
| NRHP Reference # | 75001142 |
| NJRHP # | 1744 |
| Significant dates | |
| Added to NRHP | June 10, 1975 |
| Designated NJRHP | May 8, 1975 |
Drumthwacket is the official residence of the governor of New Jersey. The mansion is located at 354 Stockton Street in Princeton, near the state capital of Trenton. (It is one of only three official governor's residences in the country that is not located within its state capital; the others are in Wisconsin and Ohio.)
Drumthwacket and the surrounding land was sold to the state in 1966 and was designated the governor's mansion in 1982. The estate is administered by the New Jersey Department of Environmental Protection. The non-profit Drumthwacket Foundation is responsible for preserving, restoring, and curating the house and grounds. In addition to being an executive residence, the home is also a historic house museum. It was added to the National Register of Historic Places in 1975.
The land that it is built upon was once owned by William Penn, the Quaker proprietor of the Province of Pennsylvania. William Olden acquired the property in 1696, and a small white homestead by Stockton Street called Olden House was later built on it.
In 1799 Charles Smith Olden was born there. Olden gained wealth working at a mercantile firm in Philadelphia and later New Orleans before returning to Princeton, where in 1835 he began to build Drumthwacket, taking its name from two Scottish Gaelic words meaning "wooded hill." Olden began his involvement in politics as a gentleman farmer and businessman, as treasurer and Trustee of the College of New Jersey (now Princeton University), as a state Senator, and finally in 1860 as governor, the first to live at Drumthwacket. The original structure consisted of a center hall with two rooms on each side, including the 2 1⁄2-story center section and large portico with six Ionic columns, which remains today.
...
Wikipedia



