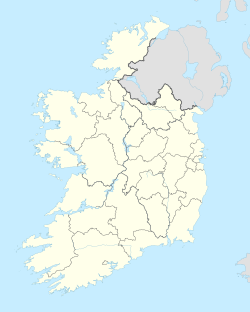Dromineer
|
Dromineer Drom Inbhir
|
|
|---|---|
| Town | |
| Location in Ireland | |
| Coordinates: 52°54′N 8°16′W / 52.90°N 8.26°WCoordinates: 52°54′N 8°16′W / 52.90°N 8.26°W | |
| Country | Ireland |
| Province | Munster |
| County | County Tipperary |
| Elevation | 43 m (141 ft) |
| Population (2006) | |
| • Urban | 118 |
| Time zone | WET (UTC+0) |
| • Summer (DST) | IST (WEST) (UTC-1) |
| Irish Grid Reference | R815858 |
Dromineer (Irish: Drom Inbhir, meaning "ridge of the river mouth") is a small village and townland in County Tipperary, Ireland. It is situated on the shores of Lough Derg on the River Shannon. The village is located 10 km north of Nenagh on the R495 road. It is a civil parish in the historical barony of Ormond Lower. Historic documents describe the places as "Dromynnyre".
Home to an ivy-clad ruinous 13th-century Kennedy tower house, idyllic scenery, a public harbour and other facilities, it is a popular place to visit, especially for those boating on the lake. The name Dromineer in Irish is "Drom Inbhir", meaning the back or the ford of the river.
Amenities in Dromineer include a pub with restaurant, holiday accommodation, a café, a children's playground, public marina, private marina and boating clubs.
Dromineer is home to the Lough Derg Lifeboat, which is the RNLI's third inland lifeboat station and was the first inland station in the Republic of Ireland. During 2013 the Lough Derg Lifeboat launched 20 times and rescued 33 people.
In addition to the O'Kennedy towerhouse (Ruined)
Structures listed as being protected by Tipperary County Council include Dromineer Quay and Canal store both date from around 1845 (RPS Refs S568 and S569)
Two corrugated iron roofed houses summer houses from the 1920s overlooking the lake. (RPS Refs S571 and S572)
Description and History – This is quite an unusual castle/towerhouse, in that its construction began as a 13th-century hall house, that was later converted into a tower house in the 15th/16th century. It was built by followers of Thomas Butler Esq. in the 13th century. The hall house was originally only two storeys high, but two additional storeys were later added, and vaults added to the ground floor. A base batter is present, and can be attributed to the earlier structure The conversion to a castle/towerhouse has resulted in an unusual rectangular shape to the castle which is 11×15 metres. By 1299, the Cantwell family were tenants, with Thomas Cantwell paying taxes on the castle. The building then fell into Gaelic hands, and the Ormond O’Kennedys were responsible for the remodelling of the building into a tower house. Many of the windows were modified during the conversion from hall to tower house.
...
Wikipedia

