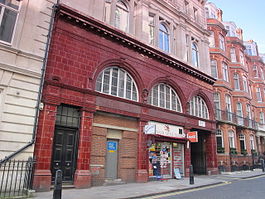Down Street tube station
| Down Street | |
|---|---|

The station features a red glazed terracotta façade common to most built by the UERL
|
|
|
Location of Down Street in Central London
|
|
| Location | Mayfair |
| Local authority | City of Westminster |
| Owner | Great Northern, Piccadilly and Brompton Railway |
| Number of platforms | 2 |
| Key dates | |
| 1907 | Opened |
| 1932 | Closed |
| Replaced by | None |
| Other information | |
| Lists of stations | |
| WGS84 | 51°30′16″N 0°08′51″W / 51.5044°N 0.1475°WCoordinates: 51°30′16″N 0°08′51″W / 51.5044°N 0.1475°W |
|
|
|
Down Street, also known as Down Street (Mayfair), is a disused station on the London Underground, located in Mayfair, west London. It was opened in 1907 by the Great Northern, Piccadilly and Brompton Railway. It was latterly served by the Piccadilly line and was situated between Dover Street (now named Green Park) and Hyde Park Corner stations.
The station was little used and trains often passed through it without stopping. Its lack of patronage coupled with its proximity to other stations resulted in its closure in 1932. During the Second World War it was used as a bunker by prime minister Winston Churchill and his War Cabinet. The station building survives today and is close to Down Street's junction with Piccadilly. Part of it is now converted to a retail outlet.
The station is in Down Street in Mayfair, just off Piccadilly and a short distance from Park Lane. It lies between Green Park (originally named Dover Street) and Hyde Park Corner on the Piccadilly line. It was opened by the Great Northern, Piccadilly and Brompton Railway (GNP&BR; the precursor to the Piccadilly line) on 15 March 1907, a few months after the rest of the line opened. The delay was due to difficulties in purchasing the site for the station building and agreeing a safe layout of the passages below ground with the Board of Trade. The surface building was designed by the Underground Electric Railways Company of London's (UERL's) architect Leslie Green in the UERL house style of a two-storey steel-framed building faced with red glazed terracotta blocks, with wide semi-circular windows on the upper floor. The station had a pair of Otis lifts, with the platforms located 22.2 metres (73 ft) below the street level of Piccadilly.
...
Wikipedia

