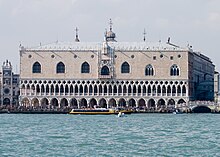Doge’s Palace
| Palazzo Ducale | |
 |
|
| Established | 1340 |
|---|---|
| Location |
Piazza San Marco 1, 30124 Venice, Italy |
| Coordinates | 45°26′02″N 12°20′24″E / 45.4339°N 12.3400°ECoordinates: 45°26′02″N 12°20′24″E / 45.4339°N 12.3400°E |
| Type | Art museum, Historic site |
| Director | Camillo Tonini |
| Website | palazzoducale.visitmuve.it |
The Doge's Palace (Italian: Palazzo Ducale; Venetian: Pałaso Dogal) is a palace built in Venetian Gothic style, and one of the main landmarks of the city of Venice in northern Italy. The palace was the residence of the Doge of Venice, the supreme authority of the former Republic of Venice, opening as a museum in 1923. Today, it is one of the 11 museums run by the Fondazione Musei Civici di Venezia.
In 810, Doge Agnello Participazio moved the seat of government from the island of Malamocco to the area of the present-day Rialto, when it was decided a palatium duci (Latin for "ducal palace") should be built. However, no trace remains of that 9th-century building as the palace was partially destroyed in the 10th century by a fire. The following reconstruction works were undertaken at the behest of Doge Sebastiano Ziani (1172–1178). A great reformer, he would drastically change the entire layout of the St. Mark's Square. The new palace was built out of fortresses, one façade to the Piazzetta, the other overlooking the St. Mark's Basin. Although only few traces remain of that palace, some Byzantine-Venetian architecture characteristics can still be seen at the ground floor, with the wall base in Istrian stone and some herring-bone pattern brick paving. Political changes in the mid-13th century led to the need to re-think the palace's structure due to the considerable increase in the number of the Great Council's members. The new Gothic palace's constructions started around 1340, focusing mostly on the side of the building facing the lagoon. Only in 1424, did Doge Francesco Foscari decide to extend the rebuilding works to the wing overlooking the Piazzetta, serving as law-courts, and with a ground floor arcade on the outside, open first floor loggias running along the façade, and the internal courtyard side of the wing, completed with the construction of the Porta della Carta (1442).
...
Wikipedia
