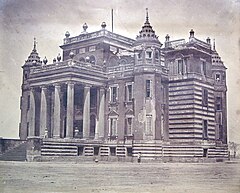Dilkusha Kothi
| Dilkusha Kothi | |
|---|---|

Dilkusha Kothi in 1858 pictured by Francis Beato
|
|
| General information | |
| Architectural style | English Baroque |
| Town or city | Lucknow |
| Country | India |
| Construction started | c 1800 |
| Completed | c.1805 |
| Demolished | ruin by 1880s |
| Client | Saadat Ali Khan |
Dilkusha Kothi is the remains of an eighteenth-century house built in the English baroque style in the quiet Dilkusha area of Lucknow in India. Today there are only a few towers and external walls as a monument, though the extensive gardens remain. The house was shelled during its involvement in the Lucknow siege in 1857 together with the Residency and the nearby school of La Martiniere.
The house was constructed around 1800 by the British resident Major Gore Ouseley, a friend of the ruler of Oudh, Nawab Saadat Ali Khan. It was initially intended as a hunting lodge for the Nawabs of Oudh, although it was later used as a summer resort too. Changes were made to its design by Nawab, King Nasir-ud-Din Haider (1827-1837). The building had patterned walls and unusually no inner courtyard as was traditional in Indian architecture. The building therefore had a smaller footprint and did not extend over a large area but was taller than traditional local architecture. Like its neighbour, La Constantia, it is located on the banks of Lucknow's main river, the Gomti.
The design bears a startling resemblance to the style of Seaton Delaval Hall in Northumberland, England. Seaton Delaval Hall was built in 1721 and was designed by Sir John Vanbrugh, who also designed Blenheim Palace. Dilkusha Kothi is depicted in a rare early albumen print by the photographer Samuel Bourne, dating from 1864-1865.
The British actress Mary Linley Taylor was impressed by Dilkusha Kothi and named her own home in Seoul after it. She explained, "From that moment in India when first I saw Dilkusha, the Palace of Heart's Delight, I dreamed of this moment when I would bestow upon our home the name 'Dilkusha'."
...
Wikipedia
