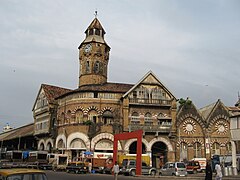Dadabhai Naoroji Road
| Dadabhai Naoroji Road | |
|---|---|

Crawford market
|
|
|
Location within Mumbai
|
|
| General information | |
| Architectural style | Neo–Classical and Gothic Revival |
| Town or city | Mumbai |
| Country | India |
| Coordinates | 18°55′57″N 72°49′54″E / 18.9325°N 72.8317°E |
| Construction started | 1885 |
| Completed | 1914 |
| Client | Bombay Presidency |
| Design and construction | |
| Architect | Sir Bartle Frere |
Dadabhai Naoroji Road (D.N.Road), a North–South commercial artery road, in the Fort business district in South Mumbai of Maharashtra, India, is the nerve centre of the city, starting from the Crawford Market, linking Victoria Terminus, leads to the Flora Fountain at the southern end of the road. This entire stretch of the road is studded with Neo–Classical and Gothic Revival buildings and parks built in the 19th century, intermingled with modern office buildings and commercial establishments.
Formerly known as the Hornby Road, a simple street within the Mumbai Fort, it was broadened into an avenue in the 1860s.
With the objective of protecting the 19th century streetscape, the Mumbai Metropolitan Regional Development Authority (MMRDA) launched a conservation project titled “Dadabhai Naoroji Road Heritage Streetscape Project” and implemented it successfully for which the MMRDA received the prestigious “UNESCO's Asia–Pacific Heritage Award of Merit”, in the year 2004.
The history of Dadabhai Naoroji Road could be chronicled to the time when it was a small street called Hornby Road (named after William Hornby, Governor of Bombay from 1771 to 1784) in the erstwhile old fort area, more than two hundred years back. The British East India Company built the Fort (Mumbai precinct) liesurly between 1686 and 1743 with three gates, a moat, esplanade, level open spaces on its western fringe (to control fires) and residences. (remnant of the fort wall is pictured). The fort was demolished in 1860s by the then Governor Sir Bartle Frere to provide adequate space for the growing civic requirements of the city and the area was substantially re–structured. The small Hornby Road was converted into a broad avenue, and on its western border large plots were laid and impressive buildings (built during the boom years 1885-1919) constructed in accordance with mandatory (government regulation of 1896) pedestrian arcade in the ground floor that performed as the unifying element tying together the various building facades. What ensued in the nineteenth century was thus a magnificent spectacle of Victorian neo–Gothic, Indo–Sarcenic, neo–classical and Edwardian structures linked together by a continuous ground floor pedestrian arcade along the streetscape.
...
Wikipedia

