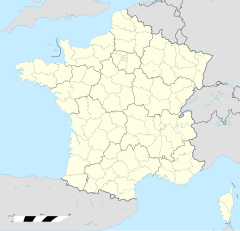Cordouan lighthouse

Cordouan Lighthouse, November 2006
|
|
|
France
|
|
| Location | Gironde, France |
|---|---|
| Coordinates | 45°35′10.84″N 1°10′24.48″W / 45.5863444°N 1.1734667°WCoordinates: 45°35′10.84″N 1°10′24.48″W / 45.5863444°N 1.1734667°W |
| Year first constructed | 1611 |
| Year first lit | 1788 |
| Foundation | 3-storey cylindrical basement |
| Construction | stone tower |
| Tower shape | conical tower with three galleries and lantern |
| Markings / pattern | unpainted light gray tower, darker gray gallery and lantern |
| Height | 223 feet (68 m) |
| Focal height | 197 feet (60 m) |
| Original lens | First order Fresnel lens |
| Range | white 22 nautical miles (41 km; 25 mi) red/green 18 nautical miles (33 km; 21 mi) |
| Characteristic | Occ. W R G (depending on direction) 12s |
| Admiralty number | D1300 |
| NGA number | 13-1480 |
| ARLHS number | FRA-007 |
Cordouan lighthouse is an active lighthouse located 7 kilometres (4.3 miles) at sea, near the mouth of the Gironde estuary in France. At a height of 223 feet (68 m), it is the tenth-tallest "traditional lighthouse" in the world.
The Tour de Cordouan, the 'Patriarch of Lighthouses', is by far the oldest lighthouse in France. It was designed by leading Paris architect Louis de Foix, and is something of a Renaissance masterpiece, an amalgam of royal palace, cathedral and fort. Started in 1584 and finished in 1611, it still stands today.
Small beacon towers had existed on the islet since 880, but the first proper structure was implemented by Edward, the Black Prince, as Guienne was then an English province. It was 48 feet (15 m) high, with a platform on top where a wood fire could be kept burning, and manned by a religious hermit. Passing ships paid two groats to pass - the first known instance of lighthouse dues. In addition to the tower, a small chapel was built on the islet. By the second half of the 16th century the tower had fallen into disrepair and the hazard to navigation threatened the Bordeaux wine trade. This led to the construction of the current Tour de Cordouan.
De Foix first built a round base 135 feet (41 m) in diameter and 8 feet (2.4 m) high to take the onslaught of the waves. Within it was a 20-square-foot (1.9 m2) cavity for storing water and other supplies. Above it were constructed four storeys of diminishing size. The ground floor consisted of a circular tower 50 feet (15 m) in diameter, with apartments for four keepers around its inner wall. In the centre was a richly decorated entrance hall 22 square feet (2.0 m2) and 20 feet (6.1 m) high. The second storey was the King's Apartment, consisting of a drawing room, anteroom and a number of closets. The third storey was a chapel with a domed roof notable for the beauty of its mosaic. Above this was secondary lantern, and above that the Lantern itself. This was 162 feet (49 m) above the sea and visible 5–6 miles away, the original light being provided by burning oak chips in a metal container.
Throughout the building, de Foix took as much trouble with the decor as with the durability of the building, and on every floor was a profusion of gilt, carved work, elegantly arched doorways and statuary.
The first parabolic lamps were added in 1782, but the lighthouse was in very poor condition. Sailors also criticized the lack of height of the light. Major renovations were needed. They were carried out from 1782 to 1789 by the engineer Joseph Teulère who suggested enhancing the 30-metre tower, retaining the ground floor and two floors, in the Louis XVI style, the simplicity of which contrasted with the wealth of the lower floors, which retained their Renaissance decoration.
...
Wikipedia

