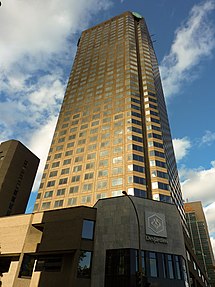Complexe Desjardins
| Complexe Desjardins | |
|---|---|

The south tower (centre), flanked by the Hyatt Hotel (left) and the east tower (right) of Complexe Desjardins.
|
|
| General information | |
| Type | Office |
| Location | 150, rue Sainte-Catherine Ouest Montreal, Quebec, Canada H2X 3Y2 |
| Coordinates | 45°30′27″N 73°33′52″W / 45.5075°N 73.5644°WCoordinates: 45°30′27″N 73°33′52″W / 45.5075°N 73.5644°W |
| Completed | 1973 |
| Height | |
| Roof | 152 m (499 ft) |
| Technical details | |
| Floor count | 87 (12/18/23/31) |
| Floor area | 418,154 m2 |
| Design and construction | |
| Architect | Darling, Pearson and Cleveland |
| References | |
Complexe Desjardins is a mixed-use office, hotel, and shopping mall complex located in Montreal, Quebec, Canada. The project was designed to develop the eastern end of downtown Montreal, it is located in the quadrilateral formed by Saint Catherine, Saint-Urbain, and Jeanne Mance streets, and René Lévesque Boulevard.
Its architectural design consists of several towers housing offices of the Mouvement Desjardins, Quebec Government offices and other companies, as well as the Hyatt Regency Montreal, linked by an atrium shopping centre anchored by IGA. This design produces the effect of an indoor square.
The Complexe Desjardins is connected by the underground city to Place des Arts and the Place-des-Arts Metro station to the north, and the Complexe Guy-Favreau, the Palais des congrès de Montréal, and Place-d'Armes Metro station to the south.
...
Wikipedia
