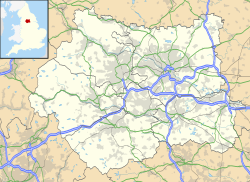Church of St Thomas, Thurstonland
| Church of St Thomas, Thurstonland | |
|---|---|

St Thomas in 2008
|
|
| 53°35′35″N 1°45′02″W / 53.59316°N 1.75056°WCoordinates: 53°35′35″N 1°45′02″W / 53.59316°N 1.75056°W | |
| OS grid reference | SE 166108 |
| Location | Marsh Hall Lane, Thurstonland, West Yorkshire, HD4 6XD |
| Country | England |
| Denomination | Anglican |
| Website | A Church Near You: St Thomas Thurstonland |
| History | |
| Consecrated | 3 October 1870 |
| Architecture | |
| Heritage designation | Grade II listed, #1135375 |
| Architect(s) | Mallinson and Barber |
| Architectural type | Parish church |
| Style | Gothic Revival, Arts and Crafts |
| Groundbreaking | 1869 |
| Completed | 1870 |
| Construction cost | £3,000 |
| Specifications | |
| Capacity | designed for 385 |
| Administration | |
| Parish | St Thomas Thurstonland |
| Deanery | Kirkburton 40107 |
| Archdeaconry | Halifax 401 |
| Diocese | Anglican Diocese of Leeds |
| Clergy | |
| Vicar(s) | Revd Canon J. Sean Robertshaw |
The Church of St Thomas, Thurstonland, West Yorkshire, England, is an Anglican church. It is an Arts and Crafts building in Gothic Revival style, designed by James Mallinson and William Swinden Barber, and completed in 1870. The building was funded by William Legge, 5th Earl of Dartmouth, and it was consecrated by Robert Bickersteth, Bishop of Ripon. The total height of the tower and spire is 109 feet (33 m), and the nave contains an arch-braced hammerbeam roof.
The first incumbent of the parish to use this building was Rev. Robert Boyle Thompson, an evangelical missionary who had already done "great work" in the slums of Seven Dials when he was granted the living of Thurstonland at the age of 28 years.
The building was designed between 1867 and 1870 by Mallinson & Barber, however it was Barber who closely supervised the building work, so it can be understood that Barber was largely responsible for the plans. The ground plan dated March 1867 and an undated sketch by the architects of William Butterfield's St John the Evangelist, Birkby, are held at West Yorkshire Archive Service. It is possible that Butterfield's 1853 Birkby church may have partially inspired or informed this design.
The clerk of the works in 1869 was Leonard North of Kirkburton, followed by Thomas Elliott of Bradford in 1870. George Pollard of Huddersfield was the mason, Joah Swallow of Hepworth was joiner, and the plumber was Lockwood of Honley. The slaters were Goodwin & Sons of Huddersfield, the plasterer was Alfred Jessop of Shepley, and the painter was Brighouse of Huddersfield. The heating apparatus was installed by Thornton of Huddersfield.
...
Wikipedia

