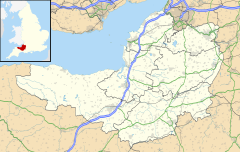Church of St Mary Magdalene, Chewton Mendip
| Church of St Mary Magdalene | |
|---|---|
 |
|
|
Location within Somerset
|
|
| General information | |
| Town or city | Chewton Mendip |
| Country | England |
| Coordinates | 51°16′34″N 2°34′48″W / 51.2761°N 2.5799°W |
| Completed | 1440s |
The Church of St Mary Magdalene in Chewton Mendip, Somerset, England, was built in the 1540s and has been designated as a Grade I listed building.
The church has Saxon origins, with the register commencing in 560. Building work being undertaken in the 12th, 13th, 14th, 15th and 16th centuries with restoration in 1865. The current church, which was started in 1441 by Carthusian monks, incorporates several Norman features including the north doorway. The tower was added in 1541.
The church was a Saxon minster with subordinate chapels at Ston Easton, Emborough, Farrington Gurney and Paulton. The church was granted by William the Conqueror to the French Jumièges Abbey. After the confiscation of alien churches Henry V gave it to the Priory of Sheen in Surrey which held it until the dissolution of the monasteries.
Wade and Wade in their 1929 book "Somerset" described the church as a "singularly interesting church, which possesses one of the most stately towers in the county".
Their description continued
"The arrangement of double belfry windows in the two upper stages is unusual, and the conventional lines of the elaborately pierced parapet above are relieved by the projecting stair turret and spirelet. The general effect is rich and impressive. The figure of our Lord, surrounded by four pairs of adoring angels, over the W. doorway should also be observed (cp. Batcombe). In the body of the church note should be taken of the good Norm. doorway forming the N. entrance. The interior is remarkable for an ugly bit of mediaeval vandalism. To render the altar observable from all parts of the church, a Norm. triplet, which once formed the chancel arch, has been mutilated; a pointed arch has been inserted, and the corner of the S. wall pared away. The chancel contains the only extant specimen in Somerset of a frid stool, a rough seat let into the sill of the N. window of the sacrarium for the accommodation of anyone claiming sanctuary. Note (1) piscinas of different dates in chancel; (2) change of design in arcading of nave, showing subsequent lengthening of church — the earlier columns stand on Norm. bases; (3) rood-loft doorway and ancient pulpit stairs near modern pulpit; (4) Jacobean lectern and Bible of 1611. The "Bonville" chantry, S. of chancel, contains a 15th-cent. altar-tomb with recumbent effigies of Sir H. Fitzroger and wife, and a modern mural tablet with medallion to Viscountess Waldegrave. In the churchyard is a weather-worn but fine cross, with a canopied crucifix. The Communion plate is pre-Reformation, dating from 1511."
...
Wikipedia

