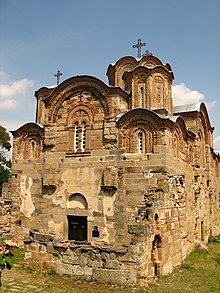Church of St. George, Staro Nagoričane
| Church of St. George, Staro Nagoričane | |
|---|---|
| Црква „Св. Великомаченик Георгиј“ | |
 |
|
| Coordinates: 42°11′54″N 21°49′43″E / 42.19833°N 21.82861°E | |
| Location | Kumanovo, Staro Nagoričane |
| Country | Macedonia |
| Denomination | Macedonian Orthodoxy |
| History | |
| Founded | 1071 |
| Founder(s) | Stefan Uroš II Milutin of Serbia |
| Dedication | St. George |
| Associated people | Stefan Uroš II Milutin of Serbia, Michael Shishman of Bulgaria |
| Architecture | |
| Status | Church |
| Functional status | Active |
| Style | Vardar style, and Serbo-Byzantine |
| Completed | 1071 Reconstruction 1313-1318 |
| Specifications | |
| Number of domes | 5 |
| Materials | Brick |
| Administration | |
| Diocese | Diocese of Polog and Kumanovo |
| Province | Kumanovo |
The Church of St. George (Macedonian: Црква „Св. Великомаченик Георгиј“, Crkva "Sv. Velikomačenik Georgij"; Serbian: Црква Светог Ђорђа or Crkva Svetog Đorđa) is a Macedonian Orthodox church in the village of Staro Nagoričane, near Kumanovo in the Republic of Macedonia. It is noteworthy both for its architecture and its frescoes. It is considered a 14th-century masterpiece of the palaiologan time and a key example of Christian heritage in this area.
An inscription above the western entrance of the church mentions Stefan Uroš II. Milutin (1253-1321) as its donor. His building conversions and donations are also confirmed by archbishop and biographer Danilo II. The donor portrait on the northern wall shows Milutin next to the patron saint George and is characterized by the symbolic exchange of gifts: the emperor presents a model of the church, while George hands over a sword for Milutin's military services. The latter is also addressed in the inscription which refers to the victory over the Turks and therefore gives a hint about the edification of the church in the year 1312/13.
The cross-in-square church is complemented by a narthex, while the bema and naos are divided by a stony iconostasis. The sanctuary is flanked by a prothesis (north) and a diaconicon (south). The main dome is supported by an octagonal tambour, whereas pendentives form the transition between those two elements. Another four smaller domes, one at each corner of the church, add to the decoration. The outer narthex is in a very bad condition, meaning just the lower parts of the walls remain. This component was added later, as the church was probably part of an expanding monastery, which faced the problem of lack of space. But there has already existed an inner narthex, separated by two columns with lower arcs than the rest in the monument and by a different iconographic program.
...
Wikipedia
