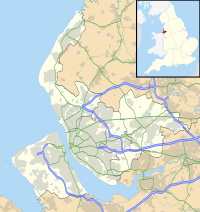Christ Church, Toxteth Park
| Christ Church, Toxteth Park | |
|---|---|

Christ Church, Toxteth Park, from the southeast
|
|
| Coordinates: 53°23′05″N 2°56′55″W / 53.3848°N 2.9486°W | |
| OS grid reference | SJ 370 860 |
| Location | Linnet Lane, Liverpool, Merseyside |
| Country | England |
| Denomination | Anglican |
| Website | Christ Church, Toxteth Park |
| History | |
| Founded | 1867 |
| Founder(s) | George Horsfall |
| Consecrated | 27 April 1871 |
| Architecture | |
| Status | Parish church |
| Functional status | Active |
| Heritage designation | Grade II |
| Designated | 19 June 1985 |
| Architect(s) | Culshaw and Sumners |
| Architectural type | Church |
| Style | Gothic Revival |
| Groundbreaking | 1867 |
| Completed | 1871 |
| Construction cost | Nearly £20,000 |
| Specifications | |
| Materials | Stone, slate roofs |
| Administration | |
| Parish | Christ Church, Toxteth Park |
| Deanery | Wavertree and Toxteth |
| Archdeaconry | Liverpool |
| Diocese | Liverpool |
| Province | York |
| Clergy | |
| Vicar(s) | Revd Canon David Allan Parry |
Christ Church, Toxteth Park, is in Linnet Lane, Liverpool, Merseyside, England. It is an active Anglican parish church in the deanery of Wavertree and Toxteth, the archdeaconry of Liverpool, and the diocese of Liverpool. Its benefice is united with that of St Michael, Aigburth. The church is recorded in the National Heritage List for England as a designated Grade II listed building.
Christ Church was built in 1867–71, designed by Culshaw and Sumners, and paid for by George Horsfall. The church cost about £20.000 to build (equivalent to £1,680,000 in 2015), and was consecrated by the Rt Revd William Jacobson, bishop of Chester, on 27 April 1871.
The church is constructed in stone with slate roofs. Its architectural style is Decorated. The plan consists of a six-bay nave with a clerestory, north and south aisles, a canted chancel with a three-bay vestry to the south and a two-bay porch to the north, and a north tower with a broach spire. The tower has angle buttresses, three-light louvred bell openings, the middle light on each side having a balcony carried on angel corbels. On the tower is a broach spire, the broaches being bowed. At the west end is a five-light window containing Geometric tracery. The windows along the sides of the aisles have three lights and are placed between buttresses. The windows along the clerestory are lunettes with pointed arches. The east window has three lights. The porch has a hipped roof and entrances on the north and east sides. The vestry also has a hipped roof, and is approached by steps.
...
Wikipedia

