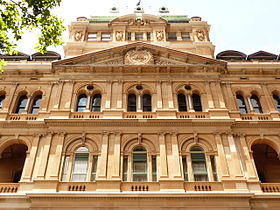Chief Secretary’s Building
| Chief Secretary's building | |
|---|---|

Macquarie Street façade of the Chief Secretary's building
|
|
|
Location in Greater Metropolitan Sydney
|
|
| General information | |
| Status | Complete |
| Type | Government administration |
| Architectural style | Victorian Free Classical |
| Address | 121 Macquarie Street, Sydney, New South Wales |
| Country | Australia |
| Coordinates | 33°51′49″S 151°12′44″E / 33.8635°S 151.2123°ECoordinates: 33°51′49″S 151°12′44″E / 33.8635°S 151.2123°E |
| Current tenants | |
| Construction started | 1873 |
| Completed | 1886 |
| Opened | 1881 |
| Owner | Government of New South Wales |
| Technical details | |
| Material | |
| Floor count | 5 |
| Design and construction | |
| Architect |
|
| Architecture firm | Colonial Architect of New South Wales |
| Developer | Government of New South Wales |
| Designations | |
| References | |
The Chief Secretary’s building (originally the Colonial Secretary's building) is a heritage-listedstate government administrative building of the Victorian Free Classical architectural style located at 121 Macquarie Street, 65 Bridge Street, and at 44-50 Phillip Street in the Sydney central business district of New South Wales, Australia.
The ornate five-storey public building was designed by Colonial Architect James Barnet and built in two stages, the first stages being levels one to four completed between 1873 and 1881, with Walter Liberty Vernon completing the second stage between 1894 and 1896 when the mansard at level 5 and the dome were added.
The sandstone building was the seat of colonial administration, has been used continuously by the Government of New South Wales, and even today holds the office of the Governor of New South Wales. Its main occupant is the Industrial Relations Commission of New South Wales; several of the larger rooms are now courtrooms.
Constructed 1873-1880, the building was designed by colonial architect James Barnet. Its style has been called "Venetian Renaissance" as well as Victorian Free Classical. A fifth floor and dome were added in the 1890s by Barnet’s successor Walter Liberty Vernon in the Victorian Second Empire style, as well as an extension south at 50 Phillip Street. Barnet resented the additions, which lessened the resemblance to his model, the 16th-century Palazzo Farnese in Rome, completed by Michelangelo after Farnese became Pope Paul III. The dome was originally covered in aluminium in 1895-1896, one of the earliest such uses of this metal in the world.
...
Wikipedia

