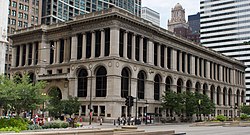Chicago Cultural Center
|
Chicago Public Library, Central Building
|
|

Chicago Cultural Center
|
|
| Location |
78 E. Washington St. Chicago, IL 60601 |
|---|---|
| Coordinates | 41°53′2″N 87°37′30″W / 41.88389°N 87.62500°WCoordinates: 41°53′2″N 87°37′30″W / 41.88389°N 87.62500°W |
| Built | 1893 |
| Architect | Coolidge, C. A.; Spencer, Robert C. |
| Architectural style | Other |
| NRHP Reference # | 72000449 |
| Significant dates | |
| Added to NRHP | July 31, 1972 |
| Designated CL | November 15, 1976 |
78 E. Washington St.
The Chicago Cultural Center, opened in 1897, is a Chicago Landmark building that houses the city's official reception venue where the Mayor of Chicago has welcomed Presidents and royalty, diplomats and community leaders. It is located in the Loop, across Michigan Avenue from Millennium Park. Originally the central library building, it was converted in 1977 to an arts and culture center at the instigation of Commissioner of Cultural Affairs Lois Weisberg. The city's central library is now housed across the Loop in the spacious, post-modernist Harold Washington Library Center opened in 1991.
As the nation's first free municipal cultural center, the Chicago Cultural Center is one of the city's most popular attractions and is considered one of the most comprehensive arts showcases in the United States. Each year, the Chicago Cultural Center features more than 1,000 programs and exhibitions covering a wide range of the performing, visual and literary arts. It also serves as headquarters for the Chicago Children's Choir.
The building was designed by Boston architectural firm Shepley, Rutan and Coolidge for the city's central library, and Grand Army of the Republic (GAR) meeting hall and memorial in 1892. The land was donated by the GAR and the building was completed in 1897 at a cost of nearly $2 million (equivalent to $57.58 million in 2016). It is organized as a 4-story north wing (77 East Randolph entrance) and a 5-story south wing (78 East Washington entrance), 104 feet tall, with 3-foot-thick (0.91 m) masonry walls faced with Bedford Blue Limestone on a granite base, and designed in a generally neoclassical style with Italian Renaissance elements. It is capped with two stained-glass domes, set symmetrically atop the two wings. Key points of architectural interest are as follows:
...
Wikipedia
