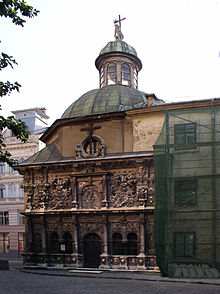Chapel of the Boim family
| Boim Chapel | |
|---|---|
| Каплиця Боїмів, Kaplica Boimów | |

View from the northeast at the chapel
|
|
| Basic information | |
| Location | Lviv, Ukraine |
| Year consecrated | 1615 |
| Patron | St. Stanislaus and Adalbert of Prague |
| Architectural description | |
| Architect(s) | Andrzej Bemer |
| Architectural type | Renaissance architecture |
| Funded by | Georgy Boim |
| Groundbreaking | 1609 |
| Completed | 1615 |
The Boim Chapel (Ukrainian: Капли́ця Боїмів, Polish: Kaplica Boimów) is a monument of religious architecture in Cathedral Square, Lviv, Ukraine. The Boim Chapel was built from 1609 to 1615 and is part of Lviv's Old Town, a UNESCO World Heritage Site.
The chapel was built on the territory of a contemporary urban cemetery near the Latin Cathedral. Lviv merchant Georgy Boim (born György Boym in Hungary) ordered and began the construction as a burial place for his family. His son, Pawel Boim, finished it. 14 members of the Boim family are buried in the chapel.
Andrzej Bemer is credited as the architect for the chapel. He followed a simplified diagram of the architecture of the Sigismund's Chapel at the Wawel Cathedral in Kraków with Italians' elements.
In the second half of the 18th century, the chapel was replaced by the Lviv cemetery as a burial place for the Boim family.
Stylistically, the chapel is one of the art of the late Renaissance. It was also influenced by Dutch sculptural decoration. The quality of the design and the lack of moderation persists in Kraków active works of Italian masters, but acting example of bourgeois art. The chapel was built on a square plan and is covered by a paneled dome based on an octagonal tambour. On the chapel lantern rises on eight fluted pilasters with Corinthian capitals, covered again with a small dome, having a statue of Christ on top.
The walls of the chapel are focused according to the sides of the world. Entablature creates the external appearance of the walls, which revolves around them, breaking down in accordance with their relief.
The southern side is closed with a residential house, which is attached to the chapel. It was built in the 19th century.
The eastern wall is divided by five pilasters and decorated with two mural portraits of Georgy Boim and his wife, Jadwiga. The portraits were created in 1617, by Jan Gianni.
...
Wikipedia
