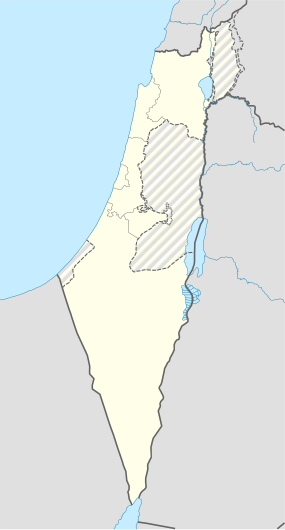Chalcolithic Temple of Ein Gedi

Chalcolithic Temple above spring and modern Kibbutz Ein Gedi
|
|
| Location | Israel |
|---|---|
| Coordinates | 31°28′05″N 35°23′21″E / 31.467956°N 35.38922°E |
| Type | Temple |
| History | |
| Material | Stone |
| Periods | Chalcolithic |
| Cultures | Ghassulian |
| Site notes | |
| Excavation dates | 1957, 1962, 1964 |
| Archaeologists |
Yohanan Aharoni Yosef Naveh Benjamin Mazar |
| Condition | partially restored |
| Management | Israel Nature and Parks Authority |
| Public access | yes |
The Chalcolithic Temple of Ein Gedi is a Ghassulian public building dating from about 3500 BCE. It lies atop a scarp above the oasis of Ein Gedi, on the western shore of the Dead Sea, within modern-day Israel. Archaeologist David Ussishkin has described the site as "a monumental edifice in terms of contemporary architecture".
The temple was discovered in 1956 by Yohanan Aharoni during an archaeological survey of the Ein Gedi region. Yosef Naveh carried out a trial excavation in the following year, finding animal bones, flint flakes, shells and sherds identifying the site as a public building from the Chalcolithic-Ghassulian period, possibly a shrine. Systematic exploration of the temple started in 1962 under the supervision of Benjamin Mazar, part of the Ein Gedi excavations carried out by the Hebrew University of Jerusalem and the Israel Exploration Society. No domestic ware nor remains of dwellings were found at the site, while its character and plan resemble the Chalcolithic sanctuary found in stratum XIX at Megiddo, confirming its identification as a temple.
The excavations at the temple have unearthed a compound consisting of a main building on the north, a smaller one in the east, and a small circular structure, 3 metres (9.8 ft) in diameter and probably serving some cultic purpose, in the center. The entire complex was enclosed by stone walls preserved to a considerable height, linking the buildings into one rectangular unit. In the southern wall stood a gatehouse leading to the spring of Ein Gedi, and a smaller gate in the northern wall, next to the small building, led to another spring in Nahal David. Reaching the cliff walls on three sides, it appears the temple was adapted to the topography.
The main building was a broadhouse, 20 metres (66 ft) long and 5.5 metres (18 ft) wide, with an entrance along its long southern wall. Opposite the entrance stood a hoof-shaped niche surrounded by a stone fence. Within were found animal bones, sherds, an accumulation of ashes and the clay statuette of a bull laden with a pair of churns. These indicate the niche served as an altar. A round piece of white crystalline limestone, found at the back of the altar, may have served as the base for a statue of a deity. Stone benches stood along both long walls, while along the short walls the excavators found groups of small pits sunk into the floors. These were found to contain the remains of burnt bones, horns, pottery, and a great quantity of ash. A piece of painted plaster indicates the walls were perhaps even painted and decorated, like those from the Ghassulian type site at Teleilat al-Ghassul.
...
Wikipedia

