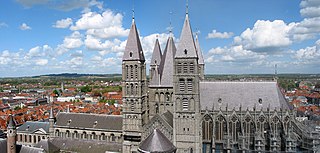Cathedral of Tournai
|
Our Lady of Tournai Notre-Dame de Tournai Onze-Lieve-Vrouw van Doornik |
|
|---|---|

View of the five Romanesque towers of the cathedral of Tournai (12th century)
|
|
| Basic information | |
| Location | Tournai, Hainaut, Belgium |
| Geographic coordinates | 50°36′23.58″N 3°23′19.89″E / 50.6065500°N 3.3888583°ECoordinates: 50°36′23.58″N 3°23′19.89″E / 50.6065500°N 3.3888583°E |
| Affiliation | Roman Catholic |
| District | Diocese of Tournai |
| Country | Belgium |
| Ecclesiastical or organizational status | Cathedral |
| Heritage designation | 1936, 2000 |
| Leadership | Bishop Guy Harpigny |
| Website | www |
| Architectural description | |
| Architect(s) | Building: unknown Sacristy: G. Hersecap Holy Spirit chapel: Simon Vollant |
| Architectural type | Church |
| Architectural style | Romanesque, Gothic, French Baroque |
| Groundbreaking | Nave: 1140 and 1171 Transepts: 1199-1213 Transept vaults: 1243-1255 Gothic choir:1243-1255 Sacristy: 1676 Holy Spirit chapel: 1680 |
| Completed | 1700 |
| Specifications | |
| Direction of façade | NW |
| Length | 134 metres (440 ft) |
| Width | 60 metres (200 ft) |
| Width (nave) | 20 metres (66 ft) |
| Height (max) | 83 metres (272 ft) |
| Spire(s) | 5 (7 planned) |
| Spire height | 83 metres (272 ft) |
| Official name: Notre-Dame Cathedral in Tournai | |
| Type | Cultural |
| Criteria | ii, iv |
| Designated | 2000 |
| Reference no. | 1009 |
| State Party |
|
| Region | Europe and North America |
| Session | 24th |
The Tournai Cathedral, or Cathedral of Our Lady (French: Notre-Dame de Tournai, Dutch: Onze-Lieve-Vrouw van Doornik), is a Roman Catholic church, see of the Diocese of Tournai in Tournai, Belgium. It has been classified both as a Wallonia's major heritage since 1936 and as a World Heritage Site since 2000.
There was a diocese centered at Tournai from the late 6th century and this structure of local blue-gray stone occupies rising ground near the south bank of the Scheldt, which divides the city of Tournai into two roughly equal parts. Begun in the 12th century on even older foundations, the building combines the work of three design periods with striking effect, the heavy and severe character of the Romanesque nave contrasting remarkably with the Transitional work of the transept and the fully developed Gothic of the choir. The transept is the most distinctive part of the building, with its cluster of five bell towers and apsidal (semicircular) ends.
The nave belongs mostly to the first third of the 12th century. Prefiguring the Early Gothic style, it has a second-tier gallery between the ground-floor arcade and the triforium. Pilasters between the round-arched windows in the clerestory help support the 18th-century vaulting that replaced the original ceiling, which was of wood, and flat.
...
Wikipedia
