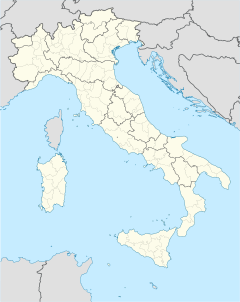Castello Estense
| Castle Estense | |
|---|---|
| Castello Estense (Italian) | |

Exterior view and moat
|
|
|
Location within Italy
|
|
| General information | |
| Architectural style | Renaissance |
| Town or city | Ferrara |
| Country | Emilia-Romagna, Italy |
| Coordinates | 44°50′15″N 11°37′10″E / 44.83750°N 11.61944°ECoordinates: 44°50′15″N 11°37′10″E / 44.83750°N 11.61944°E |
| Construction started | 29 September 1385 |
| Client | Niccolò II of Este |
| Owner | Province of Ferrara |
| Design and construction | |
| Architect | Bartolino da Novara, Girolamo da Carpi |
The Castello Estense (‘Este castle’) or castello di San Michele (‘St. Michael's castle’) is a moated medieval castle in the center of Ferrara, northern Italy. It is a large block with four corner towers.
On 3 May 1385, the Ferrarese people, driven to desperation by taxes and flooding that had brought ruin upon them, took themselves to the Marquis Niccolò II d'Este’s palace to ask the advice of Tommaso da Tortona, the high official held to be responsible for this grave situation. Nicolò tried to calm the revolt all day, but by the evening it was clear that the people's spirits were getting more and more angry and that the very safety of the Estensi was endangered. The order was therefore given to summon the disgraced Tommaso, who was given confession and communion and then given to the crowd, who literally tore him to pieces.
This episode, which resulted later in the death of the leaders of the revolt, convinced the Marquis that the family’s palace (which is now the Palazzo Comunale) was insufficient to guarantee the security of the nobility in the event of riots. He therefore ordered the construction of a defensive fortress on the north side of the Palazzo, entrusting the project to the architect Bartolino da Novara. He used a pre-existing tower (the Torre dei Leoni), which was part of the defensive walls, at that period very much to the south of the present ones, running, roughly speaking, along the line of the present Corso Giovecca and Viale Cavour. The tower was joined by curtain walls to another three newly built for this project. Between the Este residence and the new fortress was built an aerial passageway (perhaps in wood) to allow people to flee from one to the other.
As the city grew the city walls were moved, so the defensive function of the castle became less important and apartments began to be built in its interior, which was by now considered an annex to the court palace. From the time of Ercole I d'Este on, there are many records of construction of apartments, and of their enlargement and enhancement. The definitive transformation works were ordered by Ercole II after a fire in 1544, which had damaged the previous accommodation. The architect Girolamo da Carpi gave the castle the external appearance which can be still seen today, although the interior has been remodelled several times across the ages. After the departure of the Este to Modena, the castle became the residence of the Papal Legate who administered the Ferrarese territory as civil governor (for a maximum term of four years). There were few changes made to the structure of the building, the most obvious being the increase in height of the north ravelin (the room which currently houses the cafeteria).
...
Wikipedia

