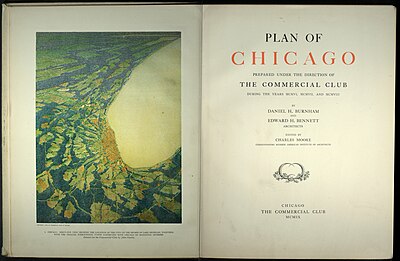Burnham Plan of Chicago

Title page of 1st edition
|
|
| Author | Daniel Hudson Burnham Edward H Bennett |
|---|---|
| Illustrator | Jules Guérin |
| Subject | Urban planning |
| Published | 1909 (Commercial Club of Chicago) |
| Pages | 164 |
| OCLC | 2630602 |
| Limited edition of 1650 copies | |
The Burnham Plan is a popular name for the 1909 Plan of Chicago, co-authored by Daniel Burnham and Edward H. Bennett. It recommended an integrated series of projects including new and widened streets, parks, new railroad and harbor facilities, and civic buildings. Though only portions of the plan were realized, the document reshaped Chicago's central area and was an important influence on the new field of city planning.
The project was begun in 1906 by the Merchants Club, which merged with the Commercial Club of Chicago, a group of prominent businessmen who recognized the necessity of improvements to the fast-growing city. They retained Daniel H. Burnham, an architect who had managed the construction of the 1893 World's Columbian Exposition in Chicago. After the fair, he had presented ideas for improving Chicago's lakefront, and had worked on city plans for Washington, D.C., Cleveland, San Francisco, and Manila and Baguio in the Philippines. Burnham retained Edward Bennett as co-author, and a small staff to help prepare the plan. Charles Moore edited the finished manuscript, and renderer Jules Guérin created several birds-eye views for the full-color document, which was printed in lavish book form and presented to the city in July 1909.
The Burnham Plan focused on 6 major elements:
Foremost among the plan's goals was reclaiming the lakefront for the public. “The Lakefront by right belongs to the people," wrote Burnham. "Not a foot of its shores should be appropriated to the exclusion of the people.” The plan recommended expanding the parks along the Lake Michigan shoreline with landfill, which was done in the early 20th century. Of the city's 29 miles (47 km) of lakefront, all but four miles (six kilometres) are today public parkland. The plan also provided for extensive lakefront harbour facilities, which became unnecessary with the city's development of facilities in the Lake Calumet regions.
...
Wikipedia
