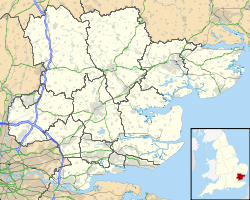Brentwood Cathedral
| Brentwood Roman Catholic Cathedral | |
|---|---|
| The Cathedral of St Mary and St Helen | |
 |
|
| Coordinates: 51°37′10″N 0°18′23″E / 51.6194°N 0.3063°E | |
| Location | Brentwood, Essex |
| Country | England |
| Denomination | Roman Catholic |
| Tradition | Latin rite |
| Website | [1] |
| History | |
| Consecrated | 1991 |
| Architecture | |
| Previous cathedrals | Enlarged by Quinlan Terry in 1991. |
| Architect(s) | Quinlan Terry |
| Architectural type | Classical |
| Style | Gothic revival, English Baroque |
| Years built | 1989-1991 |
| Specifications | |
| Capacity | 1600 |
| Administration | |
| Archdiocese | Westminster |
| Diocese | Brentwood (since 1914) |
| Province | Westminster |
| Clergy | |
| Archbishop | Cardinal Vincent Nichols of Westminster, England |
| Bishop(s) | Rt. Rev Fr Alan Williams |
| Dean | Rev Fr Martin Boland |
| Canon(s) | Rev Monsignor Kevin WG Hale VG (Ex officio) |
| Laity | |
| Director of music | Mr Andrew Wright M.A (Oxon), KCSG |
| Organist(s) | Mr Stephen King and Mr James Devor |
The Cathedral of St Mary and St Helen is the Roman Catholic cathedral in the English town of Brentwood, Essex. It is the seat of the Diocese of Brentwood.
Brentwood Cathedral began in 1861 as a parish church built in a Gothic style. This relatively small building was raised to Cathedral status in 1917. Between 1989 and 1991 the church was enlarged in an Italianate Classical style by Quinlan Terry. The original church building on the south (liturgical east) side was retained.
The new Brentwood Cathedral was dedicated by Cardinal Basil Hume on 31 May 1991. The donors chose to remain anonymous and the money was given solely for this purpose.
Architecturally, Quinlan Terry took his inspiration from the early Italian Renaissance crossed with the English Baroque of Christopher Wren. This, it was felt, would be appropriate for the town and its conservation area, but above all it would provide the right space and light for the liturgy to be celebrated. The cathedral was designed along a square plan, focussed on the high altar, placed in the nave to accommodate the changes in liturgical fashion after the Second Vatican Council.
Work began in 1989 and was completed two years later. The north elevation consists of nine bays each divided by Doric pilasters. This is broken by a huge half-circular portico, which was inspired by a similar one at St Paul's. The handmade traditional Smeed Dean brick of the clerestory leads up to the octagonal lantern, or cupola, the high point both of the outside and inside.
A conscious decision was taken to retain part of the Gothic revival church of 1861 alongside the new classical cathedral. The east elevation juxtaposes the old and the new, linking them through the scale of the 1991 building and the sympathetic use of ragstone and Welsh slate roof tiles.
...
Wikipedia

