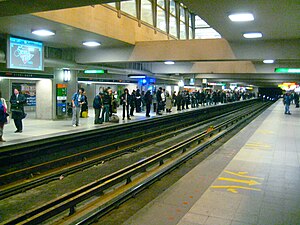Berri-UQAM (Montreal Metro)
|
Berri-UQAM
|
|||||||||||||||||||||
|---|---|---|---|---|---|---|---|---|---|---|---|---|---|---|---|---|---|---|---|---|---|
 |
|||||||||||||||||||||
| Location | rue Berri / boul. de Maisonneuve, Montreal Quebec, Canada |
||||||||||||||||||||
| Coordinates | 45°30′55″N 73°33′40″W / 45.51528°N 73.56111°WCoordinates: 45°30′55″N 73°33′40″W / 45.51528°N 73.56111°W | ||||||||||||||||||||
| Operated by | Société de transport de Montréal | ||||||||||||||||||||
| Connections |
|
||||||||||||||||||||
| Construction | |||||||||||||||||||||
| Depth | 16.8 metres (55 feet 1 inch) (Green) 10.7 metres (35 feet 1 inch) (Orange) 27.4 metres (89 feet 11 inches) (Yellow), 2nd deepest |
||||||||||||||||||||
| Architect | Longpré et Marchand Gaétan Pelletier (kiosk built in 1999) |
||||||||||||||||||||
| History | |||||||||||||||||||||
| Opened | 14 October 1966 | ||||||||||||||||||||
| Traffic | |||||||||||||||||||||
| Passengers | 13,131,841 entrances in 2011, 1st of 68 (excluding transfers) | ||||||||||||||||||||
| Services | |||||||||||||||||||||
|
|||||||||||||||||||||
Berri-UQAM is the central station of the Montreal Metro rapid transit system operated by the Société de transport de Montréal (STM).
Berri-UQAM is located in the Quartier Latin, in the borough of Ville-Marie, in Montreal, Quebec, Canada. The station opened on October 14, 1966, as part of the original network of the Metro.
Berri-UQAM is the 2nd deepest station in the network, and the only one to have 3 lines stacked on each other. Berri-UQAM is also the busiest station in the network, transfers not included.
If transfers were included, the 13 million passengers number would rise to about 35-40 million a year. The Green and Orange Lines pass through Berri, and the Yellow Line terminates there.
Designed by Longpré and Marchand, the station serves three lines: the Green, Orange, and Yellow lines.
The main part of the station is a cruciform cut and cover volume built underneath the intersection of rue Berri and boul. de Maisonneuve; the volume is so large that the station's design had to include massive pillars to support the street.
This central volume contains three levels. The upper level contains the rectangular mezzanine at its centre, with fare gates on all four sides; the arms extend out to the station's entrances, with two more entrances at the crossing, and are also lined with shops and services.
...
Wikipedia
