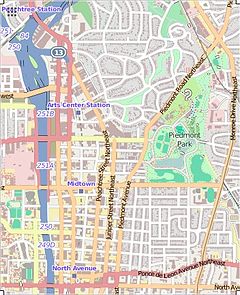Bank of America Plaza (Atlanta)
| Bank of America Plaza | |
|---|---|

Viewed from Emory University Hospital Midtown
|
|
|
|
|
| Former names | NationsBank Building C & S Plaza |
| General information | |
| Type | Commercial offices |
| Location | 600 Peachtree Street NE Atlanta, Georgia, United States |
| Coordinates | 33°46′15″N 84°23′10″W / 33.7708°N 84.3861°WCoordinates: 33°46′15″N 84°23′10″W / 33.7708°N 84.3861°W |
| Construction started | 1991 |
| Completed | 1992 |
| Cost | US$150 million |
| Owner | Shorenstein Properties LLC (sponsor) |
| Management | Shorenstein Realty Services |
| Height | |
| Architectural | 312 m (1,024 ft) |
| Roof | 284.3 m (933 ft) |
| Technical details | |
| Floor count | 55 |
| Floor area | 1,312,980 sq ft (121,980 m2) |
| Lifts/elevators | 24 |
| Design and construction | |
| Architect | Kevin Roche, John Dinkeloo and Associates |
| Structural engineer | CBM Engineers Inc. |
| Main contractor | Beers Construction |
| Website | |
| Bank of America Plaza (Atlanta) | |
| References | |
Bank of America Plaza is a skyscraper located in between Midtown Atlanta and Downtown Atlanta. At 312 m (1,024 ft) the tower is the 87th-tallest building in the world. It is the 11th tallest building in the U.S., the tallest building in Georgia and the tallest building in any U.S. state capital. It has 55 stories of office space and was completed in 1992, when it was called NationsBank Plaza. Originally intended to be the headquarters for Citizens & Southern National Bank (which merged with Sovran Bank during construction), it became NationsBank's property following its formation in the 1991 hostile takeover of C&S/Sovran by NCNB.
The building was developed by Cousins Properties and designed by the architectural firm Kevin Roche John Dinkeloo and Associates LLC. Designed in the Art Déco style, it was built in only 14 months, one of the fastest construction schedules for any 1,000 ft (300 m) building. The Plaza's imposing presence is heightened by the dark color of its exterior. It soars into the sky with vertical lines that reinforce its height while also creating an abundance of revenue-generating corner offices. Located over 3.7 acres (1.5 ha) on Peachtree Street.
There is a 90 ft (27 m) obelisk-like spire at the top of the building echoing the shape of the building as a whole. Most of the spire is covered in 23 karat (96 percent) gold leaf. The open-lattice steel pyramid underneath the obelisk glows yellow-orange at night due to lighting. Originally, the lattice was designed to be clad in glass, but the engineers failed to take the weight of the glass into account. At its most basic, this is a modern interpretation of the Art Deco theme seen in the Empire State Building and the Chrysler Building. The inhabited part of the building actually ends abruptly with a flat roof. On top of this is built a pyramid of girders, which are gilded and blaze at night, with the same type of yellow-orange high-pressure sodium (HPS) lighting now used in most street lights. Its design has been characterized as similar to the Messeturm in Frankfurt am Main, Germany.
...
Wikipedia

