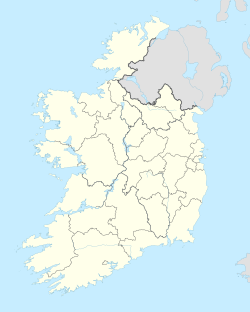Ballymote Castle
| Ballymote Castle | |
|---|---|
| Irish: Caisleán Bhaile an Mhóta | |
| County Sligo, Connacht Near Ballymote in Ireland |
|

The castle in the 1790s
|
|
|
Location in Ireland
|
|
| Coordinates | 54°5′14.28″N 8°31′14.52″W / 54.0873000°N 8.5207000°WCoordinates: 54°5′14.28″N 8°31′14.52″W / 54.0873000°N 8.5207000°W |
| Type | Norman castle |
| Site information | |
| Owner | Office of Public Works |
| Open to the public |
Yes |
| Condition | Ruined |
| Site history | |
| Built | 1300ish |
| Built by | Richard de Burgh |
| In use | 1300-Late 17th Century |
| Fate | Fell into Ruin |
| Battles/wars | Irish Nine Year's War |
Ballymote Castle (Irish: Caisleán Bhaile an Mhóta) is a large rectangular keepless castle, built around 1300. It is located in the townland of Carrownanty on the outskirts of Ballymote in southern County Sligo, Ireland. This area was known historically as Átha Cliath an Chorainn, which roughly translates as The Ford of the Hurdles of Corran. It is the last of the Norman castles in Connacht. It was probably built in order to protect the newly won possessions of Richard Óg de Burgh, 2nd Earl of Ulster (also known as the Red Earl), in County Sligo, some distance from an earlier motte.
Ballymote castle is a large enclosure castle, the most symmetrical of all the Irish "keepless" castles. It has many similarities with Beaumaris Castle, in Anglesey, Wales, built by King Edward I of England. The entrance, with a double towered gate, is in the north wall and had twin D-shaped towers. It has a gatehouse typical of the period, the outer portions of which have almost completely disappeared. The castle, however, remains an impressive structure. The interior measures about 30 square metres (320 sq ft). There are three-quarter round towers at all four corners and also in the middle of the east and west walls. A postern gate, which was planned for the centre of the south wall, was never completed, probably because of the events of 1317, when the castle was lost to the O'Connors. A small square tower had protected this gate.
The walls are about 3.0 metres (10 ft) thick and flanked with six noble towers. Passages of about 0.91 metres (3 ft) wide ran through the centre of the walls all around and the passages were built in such a way that they gave access to the towers, and to the intervening curtain walls at different heights, thereby meeting the needs of attack or defence.
...
Wikipedia


