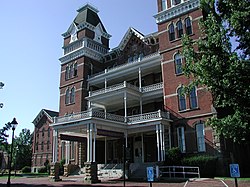Athens Lunatic Asylum
|
Athens State Hospital
|
|
 |
|
| Location | Athens, Ohio |
|---|---|
| Built | 1868 |
| Architect | Levi T. Scofield |
| Architectural style | Late 19th And 20th Century Revivals, Late Victorian |
| NRHP Reference # | 80002936 |
| Added to NRHP | March 11, 1980 |
The Ridges, formerly called the Athens Lunatic Asylum, was a mental hospital operated in Athens, Ohio from 1874 until 1993. During its operation, the hospital provided services to a variety of patients including Civil War veterans, children, and violent criminals suffering from various mental disabilities. Today, the Ridges are a part of Ohio University and house the Kennedy Museum of Art, an auditorium and many offices, classrooms, and storage facilities.
The former hospital is perhaps best known as a site of the infamous lobotomy procedure, as well as various supposed paranormal sightings. After the hospital's original structure closed, the state of Ohio acquired the property and renamed the complex and its surrounding grounds The Ridges. According to The Guide of Repository Holdings, the term “The Ridges” was derived from a naming contest in 1984 to re-describe the area and its purpose.
It began operation on January 9, 1874. Within two years of its opening, The hospital was renamed The Athens Hospital for the Insane. Later, the hospital would be called the Athens Asylum for the Insane, the Athens State Hospital, the Southeastern Ohio Mental Health Center, the Athens Mental Health Center, the Athens Mental Health and Mental Retardation Center, the Athens Mental Health and Developmental Center, and then (again) the Athens Mental Health Center. The facility also included divisions such as the Dairy Barn, Beacon School, Athens Receiving Hospital, Center Hospital and the Tubercular Ward (Cottage "B").
The land where the hospital was built belonged to Arthur Coates and Eliakim H. Moore farms. The area originally was only made up of 141 acres (57 ha) and over the years, quickly grew to over 1,000 acres (400 ha) of land. The idea to build an asylum came up shortly after the Civil War.
The original hospital was in operation from 1874 to 1993. Although not a self-sustaining facility, for many years the hospital had livestock, farm fields and gardens, an orchard, greenhouses, a dairy, a physical plant to generate steam heat, and even a carriage shop in the earlier years. The architect for the original building was Levi T. Scofield of Cleveland. Construction of the facility began on November 5, 1868 and the hospital opened on January 9, 1874. Based on the Kirkbride plan, the main building was to include an administration building and two wings that included three sections. The males were housed in the left wards and females in the right. They each had their own specific dining halls. There was room to house 572 patients in the main building, almost double of what Kirkbride had recommended. The building itself was 853 feet long and 60 feet in width. Also built onto the main building in the back were a laundry room and a boiler house. Seven cottages were constructed to house even more patients. They could hold less capacity than the wards, but they grouped patients in dormitory-like rooms. By the 1950s the hospital sat on well over 1,000 acres, was using 78 buildings and was treating 1,800 patients.
...
Wikipedia


