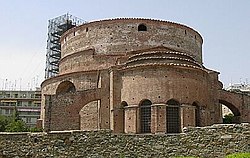Arch of Galerius
| Paleochristian and Byzantine Monuments of Thessaloniki | |
|---|---|
| Name as inscribed on the World Heritage List | |
 The Rotunda of Galerius |
|
| Location | Greece |
| Type | Cultural |
| Criteria | i, ii, iv |
| Reference | 456 |
| UNESCO region | Europe |
| Coordinates | 40°38′00″N 22°57′10.5″E / 40.63333°N 22.952917°E |
| Inscription history | |
| Inscription | 1988 (12th Session) |
The Arch of Galerius (Gr.: αψίδα του Γαλερίου) or Kamara) Gr.:καμάρα) and the Rotunda (ροτόντα) are neighbouring early 4th-century monuments in the city of Thessaloniki, in the region of Central Macedonia in northern Greece.
The 4th-century Roman Emperor Galerius commissioned these two structures as elements of an imperial precinct linked to his Thessaloniki palace. Archeologists have found substantial remains of the palace to the southwest. These three monumental structures were connected by a road that ran through the arch, which rose above the major east-west road of the city.
At the crux of the major axes of the city, the Arch of Galerius emphasized the power of the emperor and linked the monumental structures with the fabric of 4th-century Thessaloniki. The arch was composed of a masonry core faced with marble sculptural panels celebrating a victory over the Sassanid Persians. About two-thirds the arch is preserved.
The Rotunda was a massive circular structure with a masonry core that had an oculus like the Pantheon in Rome. It has gone through multiple periods of use and modification as a polytheist temple, a Christian basilica, a Muslim mosque, and again a Christian church (and archaeological site). A minaret is preserved from its use as a mosque, and ancient remains are exposed on its southern side.
Arch of Galerius, stands on what is now Egnatia & Dimitrios Gounari Street. The arch was built in 298 to 299 AD and dedicated in 303 AD to celebrate the victory of the tetrarch Galerius over the Sassanid Persians and capture of their capital Ctesiphon in 298. The structure was an octopylon (eight-pillared gateway) forming a triple arch that was built of a rubble masonry core faced first with brick and then with marble panels with sculptural relief. The central arched opening was 9.7 m wide and 12.5 m high, and the secondary openings on other side were 4.8 m wide and 6.5 m high. The central arch spanned the portion of the Via Egnatia (primary Roman road from Dyrrhacium to Byzantium) that passed through the city as a Decumanus (east-west major street). A road connecting the Rotunda (125m northeast) with the Palace complex (235m southwest) passed through the arch along its long axis.
...
Wikipedia
