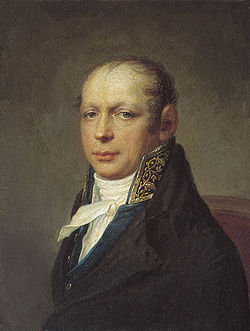Andreyan Zakharov
| Andreyan Zakharov | |
|---|---|

Andreyan Zakharov painted by Stepan Shchukin (1754–1828)
|
|
| Born | 19 August 1761 Saint Petersburg |
| Died | 8 September 1811 |
| Nationality | Russian |
| Occupation | architect |
Andreyan Zakharov (Russian: Андрея́н Дми́триевич Заха́ров; 19 August 1761 – 8 September 1811) was a Russian architect and representative of the Empire style. His designs also alternated neoclassicism with eclecticism.
Zakharov was born and died in Saint Petersburg, a member of a family that was employed by the Admiralty board, and his greatest work was his renovation and expansion of the Admiralty building. He studied in the Petersburg Academy of Fine Arts from 1767 to 1782 with Alexander Kokorinov and Ivan Starov, and afterwards in Paris from 1782 to 1786 with Jean Chalgrin. In 1794 he became a full Academician at the Petersburg Academy of Fine Arts. In addition to the Admiralty building he constructed several buildings in Gatchina and other towns neighboring Saint Petersburg.
In 1805 Zakharov was appointed chief architect of the department of the Navy. His focus was on conducting the management of buildings; including the design, and construction of civil, and industrial buildings. Reconstruction of the building of the Admiralty became the first task of the architect at this post.
The Admiralty building in Saint Petersburg is the greatest monument of Russian architecture in the empire style. It is a symbol of the Saint Petersburg and is the architectural center of the city. Zakharov preserved the plan configuration of the preexisting building, the initial building was of 1738, by architect I. K. Korobov. From 1806–1823, Zakharov created a new, grandiose construction, with the main facade extending 407 meters, and a majestic architectural appearance which emphasised its central position in the city with arterials converging from it in three rays. In the center of the building is a monumental spired tower, which became the symbol of city. Zakharov preserved this old spire by Korobov and flanked it with two new neoclassical wings. The composition of twin winged facades with smooth walls, strongly protruding porticoes, and deep loggias is symmetrically located along the sides of tower, creating a complex rhythmical alternation of simple and clear volumes.
...
Wikipedia
