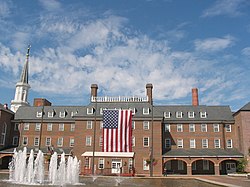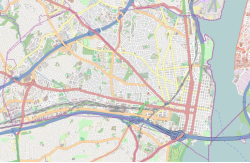Alexandria City Hall
|
Alexandria City Hall
|
|

Alexandria City Hall
|
|
| Location | 301 King St., Alexandria, Virginia |
|---|---|
| Coordinates | 38°48′18″N 77°2′37″W / 38.80500°N 77.04361°WCoordinates: 38°48′18″N 77°2′37″W / 38.80500°N 77.04361°W |
| Built | 1871 initial construction |
| NRHP Reference # | 84003491 |
| VLR # | 100-0126 |
| Significant dates | |
| Added to NRHP | March 8, 1984 |
| Designated VLR | November 15, 1983 |
The Alexandria City Hall also known as the Alexandria Market House & City Hall, in Alexandria, Virginia, is a building built in 1871 and designed by Adolph Cluss. It was listed on the U.S. National Register of Historic Places in 1984. The site was originally a market from 1749 and courthouse from 1752. A new building was constructed in 1817 but after an extensive fire in 1871 it was rebuilt as a replica of the former building.
The site of Alexandria City Hall dates back to 1749 when a market was established there. In 1752, lottery proceeds funded the building of a town hall and courthouse on the site, designed by local gentlemen. George Washington served as a justice in this court, which served Alexandria and Fairfax County (of which Alexandria was a part), and was a town trustee before the Revolutionary War. In 1817, a new three-story brick building was built along Royal Street, including a town clock tower designed by Benjamin Henry Latrobe. The tall-steepled tower became a prominent landmark. The Alexandria-Washington Masonic Lodge had its headquarters located in the building for some time. The original city hall was something of a complex, containing the Masonic Lodge, court facility, and both the principal police and fire stations of Alexandria. Market stalls were once situated on the first floors of the west and north wings and in the courtyard which are absent today.
A wide stairway with rails led from the public entrance on Fairfax Street into the courtrooms. In the northeast corner on the second floor were two offices for the Clerk, one for clerical use and the other for records storage. The Court Room in the northern section of the building on the second floor was 58 feet (18 m) in length, 9 feet (2.7 m) wide, and 20 feet (6.1 m) high. It had thirteen windows, with six overlooking the market square below and seven located along Cameron Street. The wainscotting was made from yellow pine with walnut rails. Two doors in the western wall led into the judge's retaining room and to a stairway and private quarters of the judge and officers of the court. The main entrance to the Royal Street western wing was beneath the clock tower.
On May 19, 1871, an extensive fire gutted the building and, given the importance of the building, the townspeople raised enough money to pay for an exact replica of the 1817 building. The reconstruction was paid for by the sale of 2,000 shares in the Orange and Alexandria Railroad to the Baltimore and Ohio Railroad for $40,000 and $10,000 insurance from the destroyed building.
...
Wikipedia





