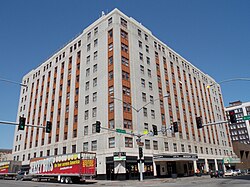Adler Theatre
|
Hotel Mississippi-RKO Orpheum Theater
|
|
 |
|
| Location | 106 E. 3rd Street Davenport, Iowa |
|---|---|
| Coordinates | 41°31′22″N 90°34′26″W / 41.52278°N 90.57389°WCoordinates: 41°31′22″N 90°34′26″W / 41.52278°N 90.57389°W |
| Area | less than one acre |
| Built | 1931 |
| Architect | A.S. Graven Henry Dreyfuss |
| Architectural style | Art Deco |
| MPS | Davenport MRA |
| NRHP reference # | 98001273> |
| Significant dates | |
| Added to NRHP | October 22, 1998 |
| Designated DRHP | August 3, 2005 |
The Mississippi Lofts and Adler Theatre is an apartment building and theater complex located in downtown Davenport, Iowa. It is listed on the National Register of Historic Places by its original name, the Hotel Mississippi-RKO Orpheum Theater. The Hotel Mississippi was listed on the Davenport Register of Historic Properties in 2005.
The Hotel Mississippi was the last large-scale hotel to be built in the third phase of hotel construction in downtown Davenport after the Davenport Hotel in 1909 and the Hotel Blackhawk in 1915. It was designed by A.S. Graven of Chicago. Henry Dreyfuss of New York City, who was an art consultant for the RKO chain, designed the theater's interior. The building is situated on the site that was occupied by the Davenport Block, a commercial block built by Col. George Davenport, one of the founders of the city of Davenport and its namesake. The developer, George Bechtel, was able secure the means for the construction of the hotel during the Great Depression.
The building opened in November 1931 with 200 guest rooms and 50 apartments. The ten story building is 119.51 feet (36.4 m) high. Businesses such as a coffee shop, drug store, a clothier, realtor, floral shop and a beauty salon have been housed on the first floor over the years. Eventually, the hotel became an apartment building.
The RKO Orpheum Theater was a 2,700-seat theater that was built at the same time as the hotel, which surrounds the theater to the south and west. It was Iowa's largest movie house. Beside movies, entertainers such as John Barrymore, Liberace, Ella Fitzgerald and Pearl Bailey performed in the theater live.
The hotel portion of the facility is a ten-story L-shaped brick and granite building. The verticality of the building is established by way of the vertically aligned windows that are separated by decorative panels. The Art Deco style is employed throughout the building, including the theater interior. Overall, the façade of the building is void of excessive ornamentation. However, the stylized geometry indicative of the Art Deco style is found on the horizontal banding that defines the tenth floor. Decorative terra cotta panels with a floral motif are also used to define the mezzanine level of the lower stories.
...
Wikipedia


