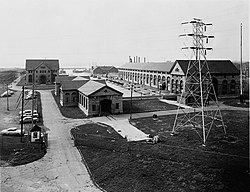Adams Power Plant Transformer House
|
Adams Power Plant
Transformer House |
|

Adams Power Plant, with transformer house in left foreground
|
|
| Location | Niagara Falls, NY |
|---|---|
| Coordinates | 43°4′54.35″N 79°2′34.21″W / 43.0817639°N 79.0428361°WCoordinates: 43°4′54.35″N 79°2′34.21″W / 43.0817639°N 79.0428361°W |
| Built | 1895 |
| Architect | McKim, Mead, and White |
| NRHP Reference # | 75001212 |
| Significant dates | |
| Added to NRHP | June 11, 1975 |
| Designated NHL | May 4, 1983 |
Adams Power Plant Transformer House in Niagara Falls, New York is a National Historic Landmarked building constructed in 1895. It is the only remaining structure that was part of the historic Edward Dean Adams Power Plant, the first large-scale, alternating current electric generating plant in the world, built in 1895.
The Adams power plant followed an 1886 plan by engineer Thomas Evershed to tap the power of Niagara Falls, which involved a "hydraulic canal" and a 7,500 feet (2,300 m) brick-lined tunnel, when the Niagara Falls Power Company was formed. The Cataract Construction Company, a new company formed to exploit the opportunity, led by president Edward Dean Adams, first formed the International Niagara Commission in 1890 to come up with a plan for harnessing the Falls. The Commission favored electricity, but could not recommend a solution to Cataract.
In 1892, George Forbes was hired as a technical consultant and in May 1893 he convinced the company to build a hydroelectric system based on polyphase alternating current. Westinghouse Electric was subcontracted to build 5,000 horsepower (3,700 kW) 25 Hz AC generators, based on the work of Nikola Tesla and Benjamin G. Lamme, while the I. P. Morris Company of Philadelphia built the turbines based on the design of the Swiss company Faesch and Piccard.
The power plant went into operation on August 25, 1895. The transformer house building was designed by the architectural firm of McKim, Mead, and White. Locally quarried limestone was used in its construction. The transformer house was "built on the upper river, above deep excavations housing twenty-one generating units. Tailwater from the generators passed into a 7000-ft tailrace tunnel, which conveyed the water beneath the city to the lower river, near the present-day site of the Rainbow Bridge. The 18-ft by 21-ft tunnel required over 3 years to build, used more than 16 million bricks in a four-course lining. It also cost the lives of twenty-eight workers."
...
Wikipedia

