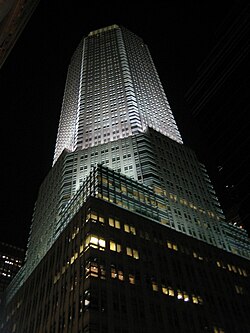383 Madison Avenue
| 383 Madison Avenue | |
|---|---|

383 Madison Avenue at night
|
|
| Alternative names |
|
| General information | |
| Status | Complete |
| Type | Commercial Office |
| Location | 383 Madison Avenue, New York City, New York |
| Construction started | 1999 |
| Completed | 2001 |
| Opening | 2002 |
| Owner | JP Morgan Chase |
| Height | |
| Roof | 230 m (755 ft) |
| Technical details | |
| Floor count | 47 |
| Floor area | 1,200,000 sq ft (110,000 m2) |
| Design and construction | |
| Architect | David Childs (Skidmore, Owings & Merrill) |
| Structural engineer | WSP Cantor Seinuk |
383 Madison Avenue is an office building owned and occupied by JP Morgan Chase in New York City on a full block bound by Madison Avenue and Vanderbilt Avenue between 46th and 47th Streets. Formerly known as the Bear Stearns Building, it housed the world headquarters of the now-defunct Bear Stearns from the building's completion until Bear's collapse and sale to JPMorgan Chase in 2008. The building now houses the New York offices for J.P. Morgan's investment banking division, which formerly occupied 277 Park Avenue. Both 383 Madison and 277 Park are adjacent to JPMorgan Chase's world headquarters at 270 Park Avenue.
Designed by David Childs of Skidmore, Owings & Merrill LLP, it is 755 ft (230 m) tall with 47 floors. Hines Interests managed the development process for Bear Stearns. It was completed in 2001 and opened in 2002, at which time it was, by some reports, the 88th tallest building in the world. The building has approximately 110,000 rentable square meters (1,200,000 sq ft).
The building has an octagonal tower that rises out of a rectangular base to a 20 m (70 ft) crown made of glass which is illuminated at night.
The building's visually decorative design differs from the conventional functionalist style of neighboring office buildings, and hence has proven unpopular with some critics. New York said, "This is a building you wouldn't want to get anywhere near at a cocktail party. Dressed nearly head to toe in dour granite, and geometrically proper, it's stiff to the point of pass-out boredom. Out of character with SOM's (Skidmore, Owings & Merrill's) current work, the design recalls the firm's unfortunate postmodern interlude a decade ago."
A 72-story tower proposed by G Ware Travelstead for the site during the 1980s was never built. The building (also being referred as Travelstead Tower) was designed by Kohn Pedersen Fox.
...
Wikipedia
