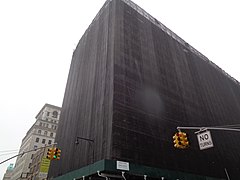370 Jay Street
| 370 Jay Street | |
|---|---|

370 Jay Street undergoing renovations in 2016.
|
|
| General information | |
| Type | Office |
| Architectural style | Modernist |
| Location | 370 Jay Street Brooklyn, NY 11201 United States |
| Coordinates | 40°41′34″N 73°59′16″W / 40.692804°N 73.987731°WCoordinates: 40°41′34″N 73°59′16″W / 40.692804°N 73.987731°W |
| Completed | 1951 |
| Renovated | 2015−2017 |
| Owner | City of New York |
| Technical details | |
| Floor count | 13 |
| Design and construction | |
| Architect | William Haugaard and Andrew J. Thomas |
| Renovating team | |
| Renovating firm | Mitchell−Giurgola Architects |
370 Jay Street, also called the Transportation Building or Transit Building, is an office building located at the northwest corner of Jay Street and Willoughby Street in the MetroTech Center area of Downtown Brooklyn, New York City. The site is bound by Pearl Street to the west, and was formerly bound by Myrtle Avenue at its north end; this portion of the street has since been de-mapped. The site has historically served as the headquarters for the operating agency of the New York City Transit System, built by the New York City Board of Transportation (BOT) and later housing the New York City Transit Authority and Metropolitan Transportation Authority (MTA), which succeeded the BOT. The building is notable for housing the revenue-collecting operations of the New York City Subway, performed by money trains connected to the lower levels of the building via passageways to nearby subway lines.
The building is one of the earliest modernist buildings in the city. It was initially praised for its design when it opened in the 1950s by Lewis Mumford, and was considered a historic building and potential landmark by architect Robert A. M. Stern in the 1990s. In recent times, however, the building been viewed as an "eyesore" within the Downtown Brooklyn landscape, and has fallen into disrepair as the MTA has gradually vacated the building since 1990. In 2012, New York University (NYU) reached an agreement with the MTA to take over the building and renovate and restore it to become part of its Brooklyn Campus.
The 13-story office building was designed by architects William Haugaard and Andrew J. Thomas in post-World War II modernist style. The design had originally been drafted prior to World War II; it was originally envisioned as an Art Deco-style building. The building is L-shaped, the long side along Jay Street, and the short perpendicular side along the former Myrtle Avenue. The Myrtle Avenue portion of the building is six-stories high, due to zoning restrictions at the time of the building's construction. The right-of-way of Myrtle Avenue has since been turned into a pedestrian plaza, known as Brooklyn Renaissance Plaza. A small portion of the building has three additional mechanical floors. A loading dock for the building and the entrance to its basement parking facilities is located at the north end of Pearl Street. The building is designed as a cube with flat sides and a flat roof. The roof has a narrow Monel cornice. The outer facade of the building consists of white limestone, five inches thick, with over 1,000 identical square and uniformly-arranged casement windows. These windows are laid out flush to the outer wall of the building. The windows allowed for the circulation of natural light into the building. The ground level of the building at Jay and Wiloughby Streets is designed with numerous "Corbusian" pilotis forming a semi-open-air arcade, a common characteristic of modern-style buildings. A second arcade is located at the north end of the building at Jay Street and Renaissance Plaza.
...
Wikipedia
