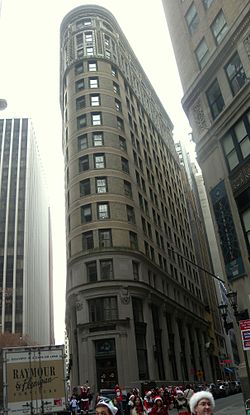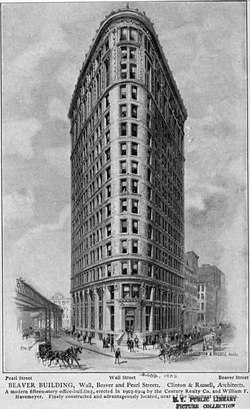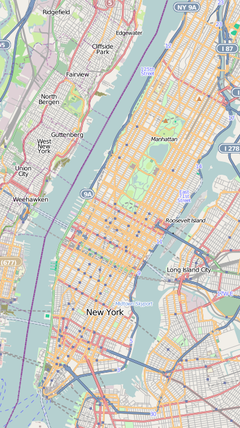1 Wall Street Court
| 1 Wall Street Court | |
|---|---|

Looking west at Beaver Building
|
|
| Former names |
|
| General information | |
| Status | Complete |
| Type | Skyscraper |
| Architectural style | Renaissance |
| Classification | Condominiums |
| Location | Financial District (Manhattan) |
| Address | 82-92 Beaver Street at Pearl Street |
| Town or city | New York City |
| Country | United States |
| Coordinates | 40°42′19.08″N 74°0′30.096″W / 40.7053000°N 74.00836000°W |
| Construction started | June 1903 |
| Completed | October 1904 |
| Renovated | 2006 |
| Cost | $600,000 (1904) equivalent to $15,993,333 in 2016 |
| Height | |
| Roof | 205 feet (62 m) |
| Technical details | |
| Floor count | 15 |
| Lifts/elevators | 4 |
| Design and construction | |
| Architecture firm | Clinton & Russell |
| Known for | Former headquarters of the New York Cocoa Exchange |
|
Beaver Building
|
|

Engraving of the Beaver Building published in 1905
|
|
| Location | New York City, New York |
| Built | 1904 |
| Architect | Clinton & Russell |
| Architectural style | Renaissance |
| NRHP Reference # | 05000668 |
| NYCL # | LP-1942 |
| Significant dates | |
| Added to NRHP | July 6, 2005 |
| Designated NYCL | February 13, 1996 |
1 Wall Street Court in the Financial District of Manhattan, also known as The Beaver Building and The Cocoa Exchange (as the former home of the New York Cocoa Exchange) is a triangular-shaped building reminiscent of the Flatiron Building. The building, designed by Clinton and Russell and completed in 1904, is located at the intersection of Wall Street, Pearl Street, and Beaver Street.
The 15-story Beaver Building, designed in the neo-Renaissance style by the well-known and prolific firm of Clinton & Russell and built from 1903 to 1904, was commissioned by the Century Realty Co. as a speculative office building. The steel-framed, flatiron shaped structure occupies a narrow quadrilateral lot at the juncture of Beaver and Pearl Streets near Wall Street. The design has the tripartite arrangement of base-shaft-capital common to many of New York's early skyscrapers, with a stone base, a midsection faced in brick laid in bands of tan and buff shades, and a top section richly ornamented with glazed terracotta in shades of green, cream, and russet, incorporating both classically derived and abstract geometric motifs.
The Beaver Building is a notable example of the design solution for turn-of-the-century New York skyscrapers in which each section of the tripartite scheme is differentiated by color and materials. It is also a very early example of the use of boldly polychromatic glazed terracotta, as well as a significant survivor of this period of terracotta development. Carved ornament depicting beavers, representing the name of the building, is found over the Beaver Street entrance and below the primary cornice of the base.
The building was the headquarters from 1904 until 1921 of the Munson Steamship Company, an American steamship shipping line active in the Cuban and South American sugar and lumber trade; the company owned the building from 1919 to 1937. From 1931 to 1972, one of the building's primary tenants was the New York Cocoa Exchange, the world's first and foremost cocoa futures market, amidst the United States' emergence as the world's largest cocoa consumer. Despite some alterations in the 1980s, the Beaver Building remains a notable example of a medium-height, turn-of-the-century skyscraper on the narrow streets of lower Manhattan. Original plans called for a bank to occupy the double height first story and mezzanine space and for a restaurant to be located in the basement. The narrow quadrilateral site of the building, at the juncture of Beaver and Pearl Streets near Wall Street, is created by the original colonial street pattern of Lower Manhattan.
...
Wikipedia

