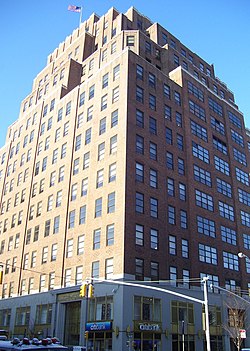111 Eighth Avenue
| 111 Eighth Avenue | |
|---|---|

Eighth Avenue facade of 111 Eighth Avenue (2011)
|
|
| Former names |
|
| General information | |
| Type | Multi-use |
| Architectural style | Art Deco |
| Location | Chelsea, Manhattan |
| Address | 111 Eighth Avenue |
| Town or city | New York City, New York |
| Country | United States |
| Coordinates | 40°44′29″N 74°0′11″W / 40.74139°N 74.00306°WCoordinates: 40°44′29″N 74°0′11″W / 40.74139°N 74.00306°W |
| Current tenants | Google, Cornell Tech |
| Completed | 1932 |
| Owner | |
| Technical details | |
| Floor count | 18 |
| Floor area | 2,900,000 square feet (270,000 m2) |
| Design and construction | |
| Architect | Lusby Simpson |
| Architecture firm | Abbott, Merkt & Co. |
111 Eighth Avenue is a full-block Art Deco multi-use building located between Eighth and Ninth Avenues, and 15th and 16th Streets in the Chelsea neighborhood of the Manhattan borough of New York City.
At 2.9 million square feet (270,000 m2), it is currently the city's fourth largest building in terms of floor area as of 2014[update]. It was the largest building until 1963 when the 3.14-million-square-foot (292,000 m2) MetLife Building opened. The World Trade Center (which opened in 1970–71) and 55 Water Street 3.5 million square feet (330,000 m2), which opened in 1972, were also larger but the World Trade Center was destroyed in 2001. When the 3.5-million-square-foot (330,000 m2) One World Trade Center opened in 2014, 111 became the city's fourth largest building.
The building, which has been owned by Google since 2010, is one of the largest technology-owned office buildings in the world. It is also larger than Apple Inc.'s new circular "spaceship" (2.8 million square feet (260,000 m2)) headquarters being built in Cupertino, California.
The building was designed by Lusby Simpson of Abbott, Merkt & Co. and completed in 1932. The building had a multipurpose design when it opened in 1932 with the first floor and basement designated as "Union Inland Terminal #1" which was to be used to transport goods by truck to and from railroad lines and/or shipping piers. The second floor was the Commerce section designed for exhibitions and the upper floors were designed for manufacturing. The Union Inland Terminal was built by the Port Authority to be a warehouse/union station to handle less than carload (LCL) shipments, consolidating the shipping functions of the Hudson River piers two blocks west of the building, the eight trunk railroads that operated a block west of the building and truck operations (an inland terminal by definition is a warehouse that is not immediately next to railroad lines/piers but is nearby and is used to relieve congestion at the transfer points).
...
Wikipedia
